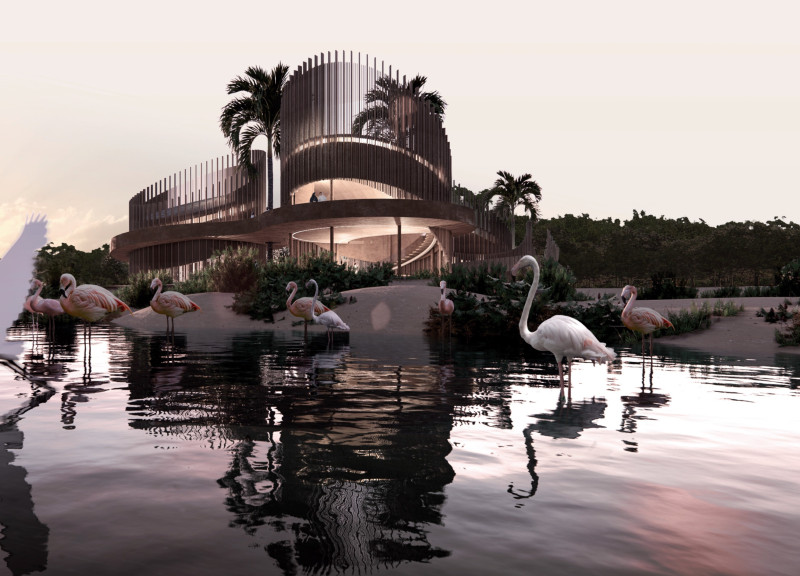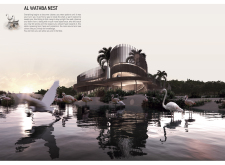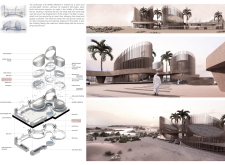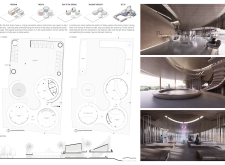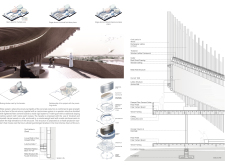5 key facts about this project
Functionally, the Al Wathba Nest serves as an observational and educational facility. It encompasses various spaces dedicated to training and educational programs, exhibition areas, and open multi-use zones that can facilitate different community events. The layout encourages exploration and interaction with both the building and the surrounding environment, making it an essential resource for educational initiatives related to local wildlife and ecological preservation.
The design of Al Wathba Nest features an open and elevated structure, which enhances the visual connections to the landscape while respecting the flow of the wetland beneath. By using stilts, the architecture not only responds to the ecological requirements of the wetland but also provides guests with unobstructed views from multiple vantage points. This design choice not only emphasizes the beauty of the natural surroundings but also minimizes the building's impact on the sensitive wetland area.
A notable architectural feature is the building's fluid, organic form. The design breaks away from stark geometric shapes, allowing for a more dynamic interaction between the building and its environment. Curved lines and soft edges create an organic aesthetic that evokes natural elements, making the architecture appear as though it naturally belongs to the landscape. This approach helps to create a welcoming and calming atmosphere that invites visitors to explore and engage.
The use of lattice screens in the facade exemplifies a unique design approach that balances aesthetics with functionality. These screens serve as both protective barriers and visual elements, allowing light to filter through while simultaneously providing shade and privacy. The interplay of light and shadow within the space enhances the internal experience, promoting a relaxed ambiance conducive to education and engagement.
Material selection is an integral part of the Al Wathba Nest project. The architecture employs locally sourced materials that not only resonate with the regional character but also contribute to the building's sustainability. The predominant use of concrete provides structural integrity, while wood is employed in finishes and lattice structures, tying the building closely to traditional architectural practices. The inclusion of fiber cement board ensures durability in the humid conditions typical of wetland environments, as well as minimizing maintenance needs. The thatched roof design reflects localized approaches to climate-resilient architecture and enhances thermal performance, aligning with passive design principles.
Each aspect of the Al Wathba Nest has been carefully considered to ensure that the project not only serves educational and community needs but also aligns with broader themes of ecological conservation and respect for cultural heritage. The architecture invites users to engage with the ecosystem while promoting an understanding of the importance of biodiversity and environmental stewardship. Moreover, the project underscores the significance of integrating architectural practices with local traditions and sustainable development objectives.
Exploring the architectural plans, sections, and designs of the Al Wathba Nest will offer further insights into its unique features and thoughtful design approaches. By reviewing these elements, readers can appreciate the intricate relationships between architecture, nature, and community that define this important project. Engaging with the details of the Al Wathba Nest will enhance the understanding of how architecture can contribute positively to the environment while fulfilling the needs of its users and encouraging a deeper connection to the world around us.


