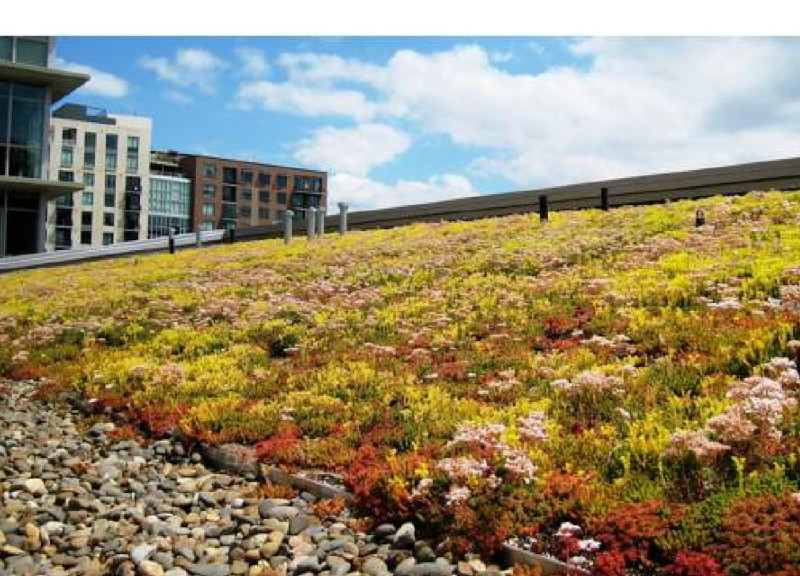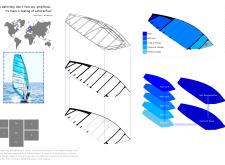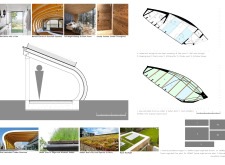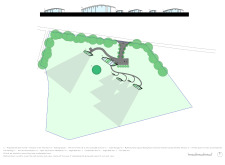5 key facts about this project
The project consists of a series of thoughtfully arranged huts that exemplify a balance between privacy and social engagement. Each unit is strategically positioned to take advantage of both the views and the natural light, creating an inviting atmosphere where guests can feel connected to the surrounding landscape. The architectural design features varied layouts that allow for flexibility, ensuring that guests experience a sense of community while retaining the option for personal solitude. This arrangement promotes an interactive environment, encouraging conversations and connections among users.
Materiality plays a central role in the project’s identity. The selection of glue laminated timber for structural elements imbues the design with strength while accentuating the visual warmth of wood. This choice reflects a commitment to using natural, local materials that resonate with the site’s character. The incorporation of metal trims serves both aesthetic and functional purposes, providing clean lines while enhancing durability. Additionally, the implementation of green roofing not only contributes to the building's sustainability goals but also integrates the design with the local ecology, fostering biodiversity in the area.
Detailed elements within the project further enhance the user experience. Generous glazing is used throughout the huts, allowing for ample sunlight to permeate the interiors, which helps to establish a seamless connection with the outside. Wet rooms and sleeping quarters are designed to create a sense of tranquility, where natural materials and soft, neutral colors work together to evoke comfort and relaxation. Common areas, such as kitchen spaces and reading nooks, encourage interaction and provide communal hubs for guests, aligning with the project's vision of a shared yet personal retreat.
The approach to landscaping is equally considered, with greenery employed to add layers of privacy and aesthetic appeal. Natural buffers along pathways and communal spaces soften the impact of built forms while promoting a dialogue between architecture and nature. This attention to the environment not only enhances the visual landscape but also aligns with contemporary architectural practices that prioritize sustainability and ecological responsibility.
What sets this project apart is its innovative integration of movement and interaction within a cohesive design language. The architectural narrative is shaped by the idea of windsurfing, infusing dynamism into the structure's forms, suggesting motion even in a stationary context. The design conveys a harmonious relationship between built and natural environments, with an emphasis on the experiences of the occupants.
The project ultimately redefines contemporary accommodation by marrying functionality with a deep respect for the environment, resulting in a space that truly resonates with its geographical context. Readers interested in exploring the intricacies of this architectural endeavor are encouraged to review additional resources such as architectural plans, architectural sections, and architectural designs to gain a deeper understanding of the innovative ideas reflected in the project. The presentation of this architecture offers valuable insights into the thoughtful design processes that inform its execution and aesthetic.

























