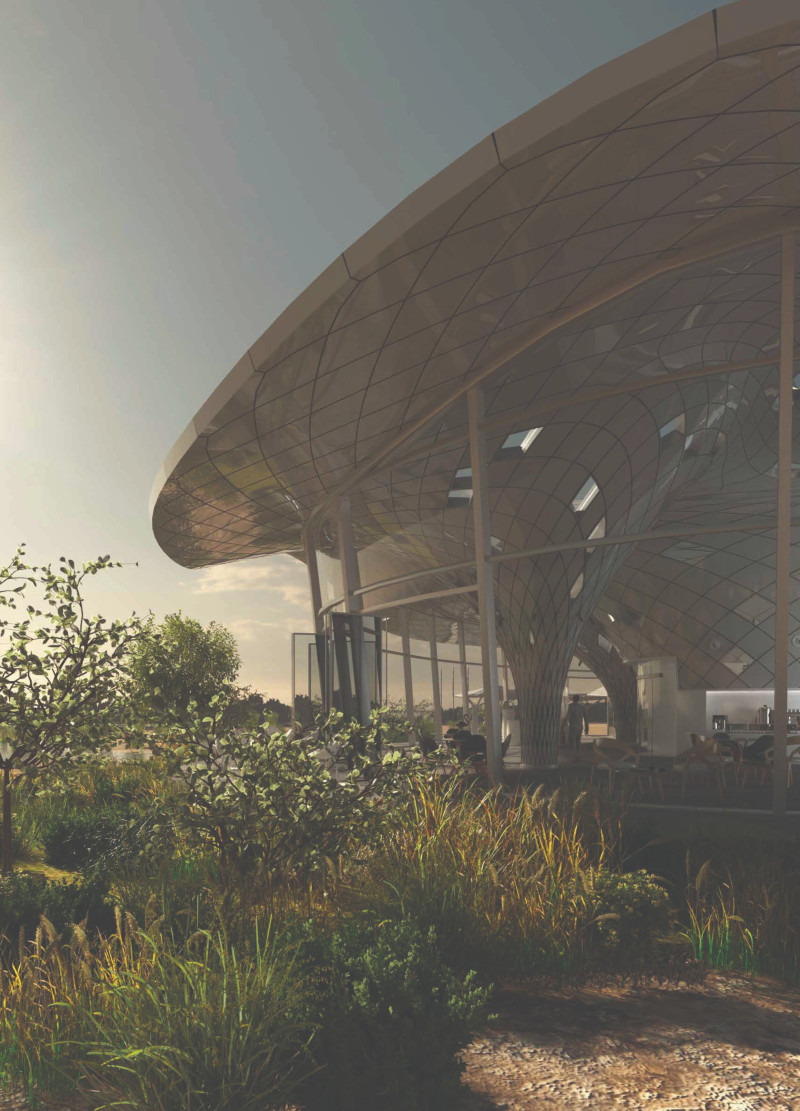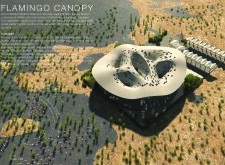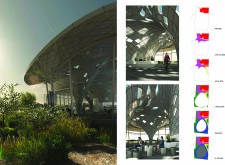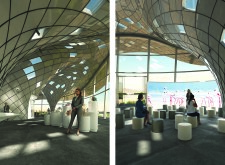5 key facts about this project
The primary function of the Flamingo Canopy is to create a space where visitors can learn about the local wildlife, particularly the flamingo population, while enjoying the natural beauty of the wetlands. The adaptive design facilitates educational exhibits and community engagement, allowing visitors to immerse themselves in the environment, fostering a greater appreciation for the importance of sustainable practices and conservation. The architectural design seamlessly integrates various types of spaces, including visitor information areas, interactive exhibits, and observation decks strategically positioned to enhance the user experience.
The construction of the Flamingo Canopy utilizes an array of carefully selected materials that align with its ecological context. Predominantly, glass panels form the building envelope, engendering a sense of transparency and connection to the outside world. This choice of material not only provides panoramic views of the wetlands but also facilitates the influx of natural light, enhancing the clarity and warmth of the interior spaces. Additionally, glass reinforced plastic (GRP) panels are employed to achieve the project's distinct curves, allowing for intricate design features while ensuring durability against environmental elements.
One of the unique aspects of this architectural endeavor lies in its use of advanced computational design methods. These techniques facilitated the generation of complex forms that echo the elegance of the flamingos, resulting in a structure that appears to flow naturally from the landscape. The design process also took into consideration local climatic conditions, optimizing the canopy's orientation to enhance airflow and cooling. As a result, the building minimizes reliance on artificial climate control, reflecting a commitment to sustainability.
Inside, the spatial arrangement fosters an open plan layout, promoting interaction and movement among visitors. The interior elements echo the external folded forms, creating a harmonious experience between the inside and outside. Flexible spaces are designed with varying functionalities in mind, allowing for a mix of educational programs and contemplative areas where individuals can take in the surrounding environment. Comfortable seating arrangements encourage social interaction, further enhancing the visitor experience.
In summary, the Flamingo Canopy project exemplifies contemporary architectural practices that prioritize environmental integration and community engagement. Through its innovative design, materiality, and functionality, it stands as a model for future architectural projects within sensitive ecosystems. Visitors who seek a deeper understanding of the Flamingo Canopy are encouraged to explore the architectural plans and sections, delving into the intricate details of the architectural designs and ideas that make this project truly noteworthy.


























