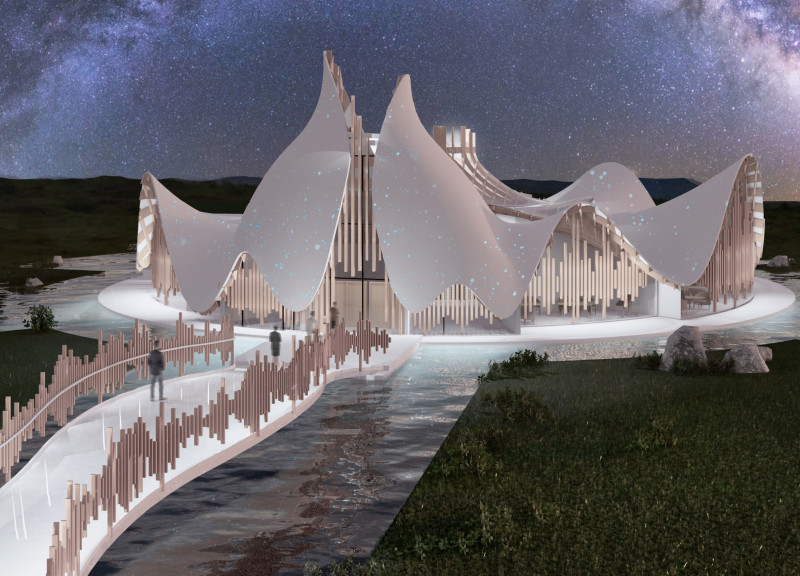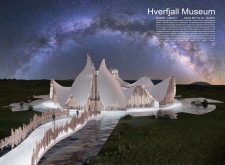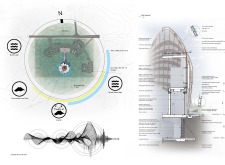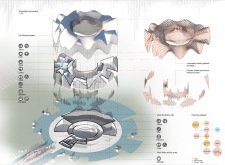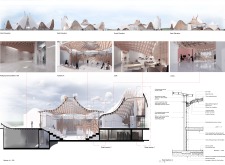5 key facts about this project
The design of the Hverfjall Museum emphasizes a responsive and fluid interaction with its surroundings. The architects have conceived a structure that mimics the organic forms found in volcanic landscapes. By drawing inspiration from the movement and energy associated with seismic activity, the building's aesthetics present a series of undulating lines and contemporary geometries. This approach not only distinguishes the museum visually but also instills a sense of movement and dynamism that resonates with the natural environment.
Functionally, the Hverfjall Museum is a versatile space that accommodates various activities. It includes a multipurpose exhibition hall designed for diverse displays and events, an auditorium for lectures and presentations, as well as a café and lobby that serve as communal gathering places. These spaces are interconnected with a thoughtful consideration for visitor flow, allowing for a seamless experience as individuals navigate through the exhibits. This spatial composition invites exploration and contemplation, fostering a deeper understanding of Iceland's geological narrative.
One of the essential elements of the project is its materiality. The architects have chosen to utilize a range of materials that not only fulfill structural needs but also enhance the building's aesthetic quality. The use of laminated timber gridshell provides an efficient and lightweight structural system that supports the building’s dynamic form. Complementary materials such as powder-coated aluminum louvers and aluminum composite panels are strategically incorporated to offer visual interest and functional shading. Glass-reinforced gypsum plasterboard and polycarbonate glazing are used for internal finishes and light transmission, respectively, contributing to an open and airy ambiance.
In designing the Hverfjall Museum, the architects employed unique design strategies that prioritize sustainability and energy efficiency. The extensive glazing allows for natural light to illuminate the interior, reducing the need for artificial lighting during the day. Additionally, the roof’s overhang and the vertical louvers provide shade and minimize heat absorption, effectively addressing the local climate's challenges. This attention to environmental factors showcases a commitment to sustainable architecture while enhancing the visitor experience.
The building’s circular layout promotes inclusivity and offers visitors a communal experience as they journey through the exhibits. The museum's positioning allows for panoramic views of the surrounding landscape, specifically the Dimmuborgir Lava Fields and Myvatn Lake, highlighting the connection between architecture and nature. By aligning the design with the local environment, the Hverfjall Museum creates a harmonious relationship that celebrates both geography and culture.
Overall, the Hverfjall Museum stands as a thoughtful representation of architectural design that is deeply rooted in its context. The interplay of form, material, and function provides a unique space for public engagement and education on Iceland’s geological history. The project is a testament to how architecture can embody the spirit of a place while fostering a connection to its natural and cultural heritage. For further insights into the project, including architectural plans and sections, readers are encouraged to explore the comprehensive presentation of the Hverfjall Museum. Engaging with the architectural designs and ideas will offer a more profound understanding of this innovative project.


