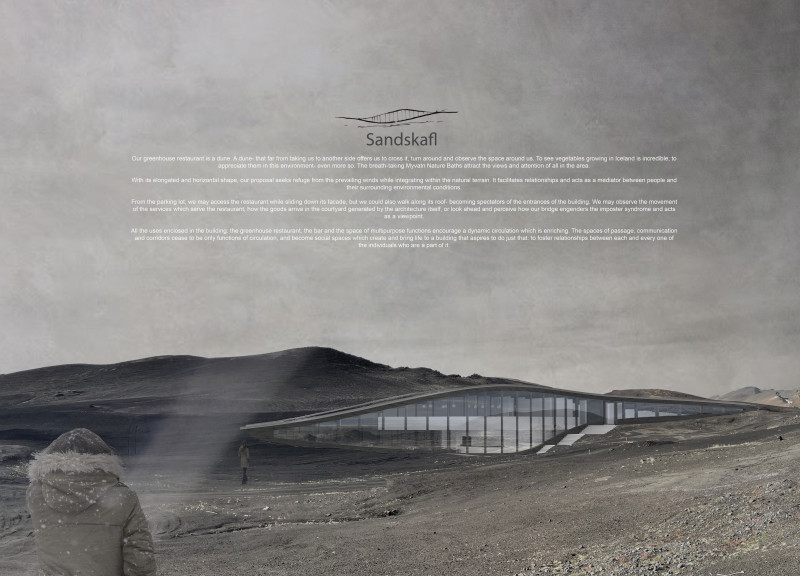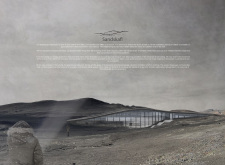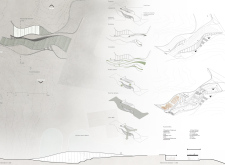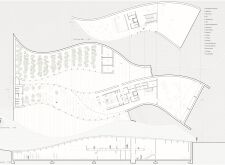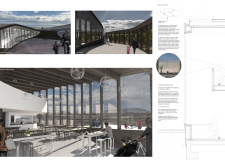5 key facts about this project
Strategically positioned to make the most of its unique location, "Sandskafl" embodies a commitment to sustainable architecture while promoting interaction and community engagement. The functional design allows guests to enjoy locally sourced meals in a setting that encourages appreciation for the natural beauty of Iceland. The building’s layout includes public areas that facilitate social gatherings and diverse activities, making it suitable for various events and everyday dining experiences.
The architectural form of the project mirrors the natural flow of the terrain, using curves and organic shapes that evoke the movement of sand dunes. This design strategy emphasizes the project’s integration with its environment. One of the unique aspects of the approach is the use of a roof that doubles as a pedestrian walkway, encouraging visitors to traverse the space and engage with the surrounding views. This multi-use feature effectively extends the footprint of the building, blurring boundaries between the structure and its environment.
The selection of materials is intentional, focusing on both aesthetic appeal and sustainability. Glulam beams provide structural support while offering a warm, natural look that complements the organic shape of the building. Thermal glazing enhances energy efficiency and maximizes the connection between the interior and exterior, allowing guests to enjoy unobstructed views of the surrounding landscape. The choice of gypsum board adds flexibility for interior arrangements, allowing for a variety of uses. Grass block paving contributes to the establishment’s ecological focus while ensuring accessibility and durability across pathways.
Attention to detail is evident throughout the project. The design incorporates large windows that allow natural light to flood the interior, creating a welcoming atmosphere that invites patrons to linger. Various seating arrangements are arranged to foster social interactions while maintaining personal space, contributing to the overall user experience. The flexible nature of the spaces allows the restaurant to adapt to different needs, whether for cozy dinners or larger community events.
"Sandskafl" stands out in its ability to merge functionality with a strong connection to nature. By prioritizing a design that respects and engages with the surrounding landscape, the project encourages a dialogue between architecture and the natural environment. The thoughtful integration of public spaces with the dramatic topography enhances visitors’ experiences and contributes to a sense of place that is distinctive to this part of Iceland.
For those interested in architectural exploration, delving deeper into the architectural plans, sections, and unique designs of "Sandskafl" will provide valuable insights into the innovation and thought processes that shaped this project. By examining these elements, readers can gain a comprehensive understanding of the architectural ideas that define the essence of this engaging restaurant space.


