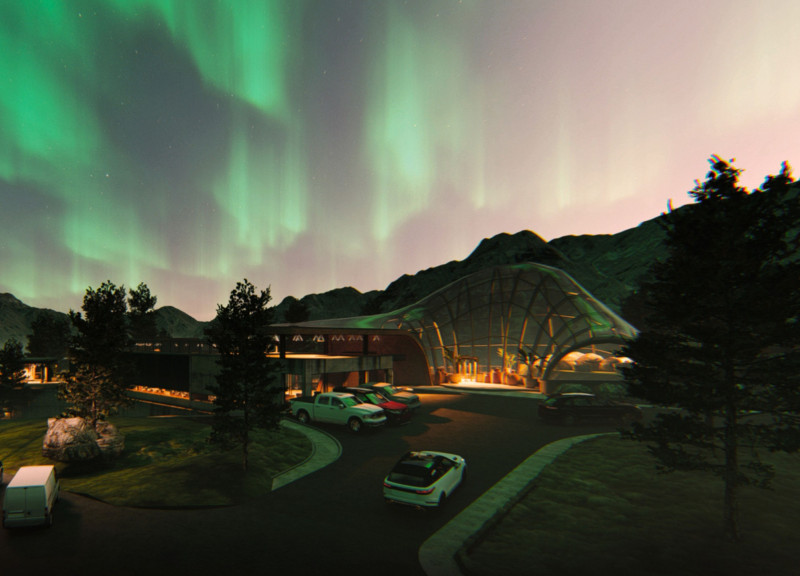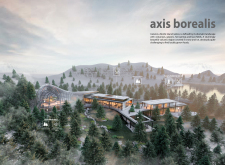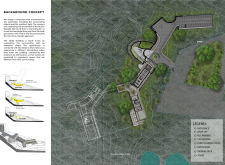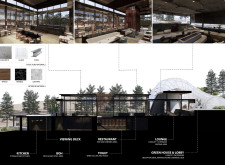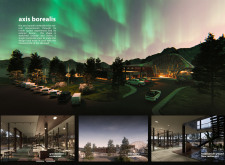5 key facts about this project
Spatially, the project is structured to maximize panoramic views and natural light, aligning with the principles of biophilic design. The layout encourages seamless transitions between indoor spaces and the exterior environment, reflecting the movement and color patterns of the Northern Lights. The architectural approach ensures that each area serves its specific function while contributing to the overall narrative of interaction with nature.
Sustainable Design and Material Use
A distinctive aspect of the Axis Borealis project is its commitment to sustainability. The greenhouse is a key feature that not only supports local agricultural practices but also reduces the ecological footprint of the design. The selection of materials, such as concrete, glass, and steel, has been thoroughly considered for their durability and thermal performance in Iceland's challenging climate. Interior finishes made from wood, marble, and ceramic contribute to a warm and inviting atmosphere, aligning with the project's vision.
Unique Design Approaches
The architectural design incorporates a curvilinear form that responds to the topography of the site, enhancing the visual and physical connection to the landscape. This fluidity in the design encourages movement and exploration, making each visit an immersive experience. The project also emphasizes functional versatility, allowing spaces to adapt to various activities, further enhancing user engagement.
To understand the specifics of the Axis Borealis and its architectural ideas, readers are encouraged to explore the architectural plans, architectural sections, and detailed architectural designs. These elements provide deeper insights into the innovative features and thoughtful design strategies employed in this project.


