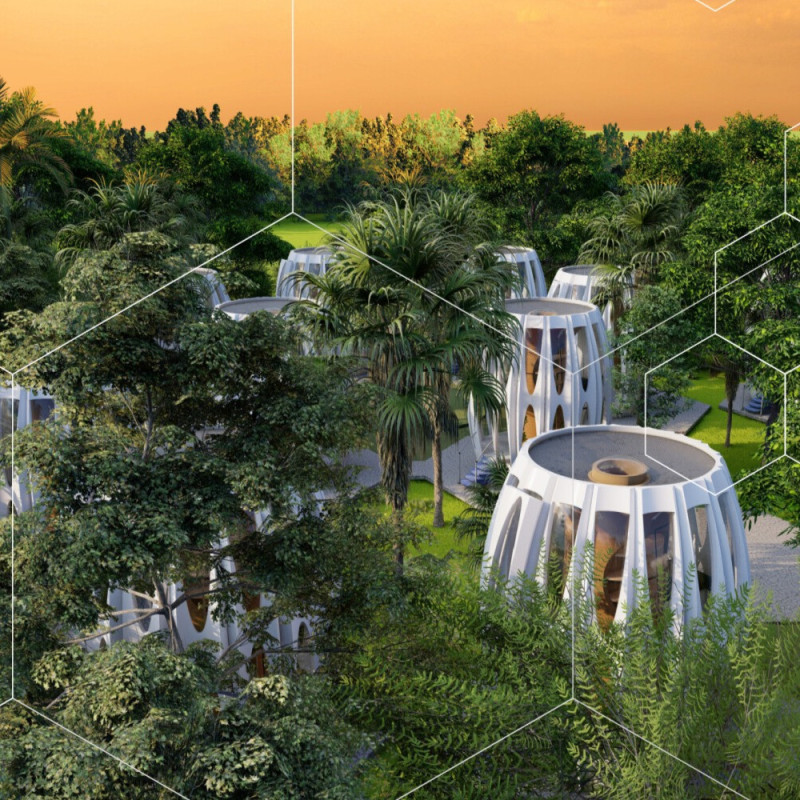5 key facts about this project
The project embodies a mission of balance—harmonizing modern living with nature. It incorporates biophilic design principles, which prioritize natural elements and light, creating environments that enhance both physical health and emotional well-being. The design reflects a thoughtful approach to architecture where the boundaries between indoor and outdoor spaces are intentionally blurred, allowing for an immersive experience in nature.
At the heart of “Nature Nexus” is an open floor plan that facilitates movement and interaction among occupants. Communal spaces encourage gatherings and shared experiences, while private areas provide retreats for individual reflection. The natural flow of the layout directs attention to the striking views of Lake Tahoe, captivating those inside with the beauty of the surrounding landscape. Expansive glass walls are a defining feature of the design, bringing the exterior vistas into the home and flooding the interiors with daylight, creating a warm and inviting atmosphere.
The exterior showcases environmentally-conscious material choices, such as reclaimed wood and locally-sourced stone, which enhance the aesthetic while minimizing the project's ecological footprint. This conscious decision to utilize sustainable materials not only pays homage to the local context but also serves to reduce waste and carbon emissions associated with traditional building materials. The choice of materials also embodies a sense of place, grounding the structure within its geographical location.
“Nature Nexus” features a green roof, effectively allowing for rainwater management and providing insulation while supporting local biodiversity. This unique design approach reflects a commitment to sustainability by not only addressing energy efficiency but also promoting ecological health. The roof serves as an extension of the landscape, populated with native vegetation that fosters a habitat for local wildlife and reinforces the project's connection to its natural environment.
The landscaping surrounding the structure is equally vital. Thoughtfully planned to consist predominantly of native plants, the garden minimizes water usage and maintenance while promoting local biodiversity. Outdoor living areas equipped with comfortable seating and fire pits foster a sense of community and the joy of outdoor living, allowing residents to enjoy the fresh air and stunning scenery.
In terms of interior design, the project embraces a calming color palette inspired by the natural surroundings, using shades of greens, browns, and earth tones. This approach not only highlights the beauty of the materials used but also creates a cohesive aesthetic that further enhances the connection to nature. The incorporation of bamboo flooring adds warmth and complements the overall design ethos aimed at sustainability and harmony with the environment.
The unique aspects of “Nature Nexus” lie in its holistic approach to architecture. It exemplifies how thoughtful design can lead to sustainable, livable spaces that respect the environment. The integration of renewable energy sources, such as solar panels, showcases an awareness of modern energy demands and a desire to minimize reliance on non-renewable resources.
The project represents an evolving understanding of architecture, where the traditional boundaries between built environments and nature are increasingly challenged and redefined. “Nature Nexus” stands as a testament to what modern living can look like when it prioritizes both the needs of its occupants and the health of the planet.
To further explore the architectural ideas behind “Nature Nexus,” readers are encouraged to review the various architectural plans, sections, and designs associated with the project. By delving deeper into these elements, one can gain a fuller understanding of how thoughtful architecture can create spaces that are not only functional but also enriching to the human experience.


























