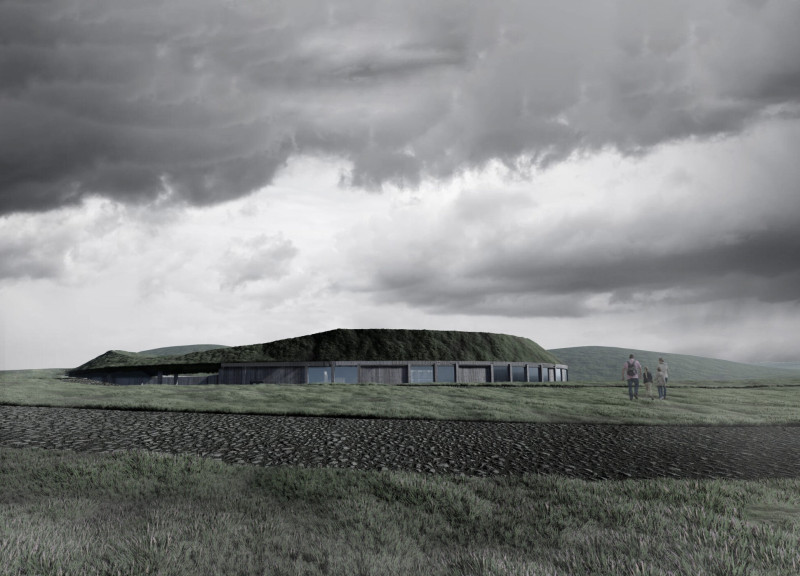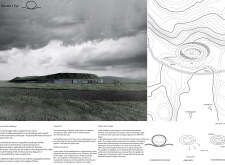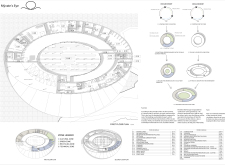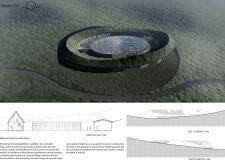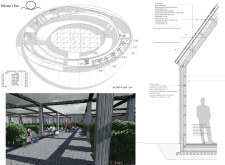5 key facts about this project
As a multifunctional space, the project serves a variety of purposes. It combines cultural, educational, and ecological elements, all of which play a significant role in promoting local heritage and community involvement. The design generates an inviting atmosphere for visitors, encouraging exploration and interaction with both the building and its scenic backdrop. The building includes a greenhouse, referred to as the “Eye of Mývatn,” which not only functions as an agricultural hub but also acts as a focal point for observation and contemplation, reflecting the intertwining of architecture and nature.
In examining the important components of the project, it is clear that various zones have been thoughtfully created to foster different types of engagement. The Cultural Zone serves as a venue for community events and educational initiatives, where local traditions can be celebrated and knowledge can be shared. The Green Zone, which includes the greenhouse and adjacent gardens, emphasizes the importance of local flora and sustainable practices. The Recycling Zone showcases the integration of waste management systems within the building’s design, promoting environmental literacy among users. Meanwhile, the Technical Zone discreetly accommodates necessary infrastructure, ensuring that functionality does not detract from the overall aesthetic and experience of the space.
Unique design approaches play a pivotal role in distinguishing Mývatn's Eye from typical architectural projects. The building's form echoes the undulating hills that surround it, creating a seamless transition from the built environment to the natural landscape. The use of sustainable materials, such as locally sourced wood, stone, sheep wool insulation, and clay plaster, reflects a commitment to reducing the ecological impact of construction. This materiality not only enhances the building's durability but also reinforces its connection to the surrounding environment.
The architectural design incorporates features such as a gabled roof, which draws inspiration from traditional Icelandic structures while maintaining a modern sensibility. Green roofing elements are employed to support local biodiversity and to further integrate the structure into its landscape. The visual and functional centerpiece, the greenhouse, employs colored glazing that allows natural light to filter through, promoting plant growth while offering beautiful views of the lake and hills.
The architectural choices made in Mývatn's Eye are characterized by a philosophy of gentle ecocentrism, where the aim is to create a built environment that does not disrupt but rather complements its natural context. This project serves as a clear example of how architecture can actively contribute to broader ecological and social narratives, encouraging awareness around sustainability and community involvement.
For anyone interested in exploring this innovative architectural endeavor further, it is valuable to review the architectural plans, architectural sections, and architectural designs that accompany the project presentation. These resources will provide deeper insights into the intricate details and thoughtful architectural ideas that define Mývatn's Eye, illustrating how modern architecture can thoughtfully engage with and reflect its natural environment.


