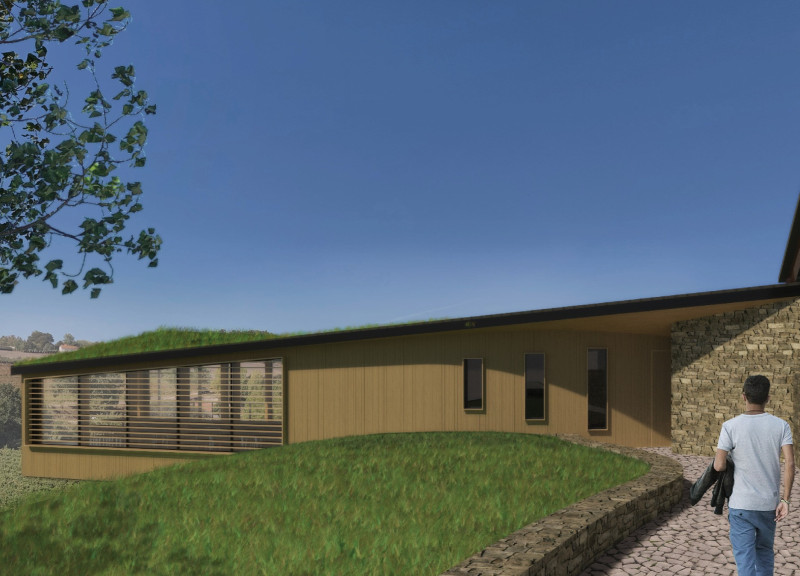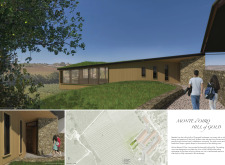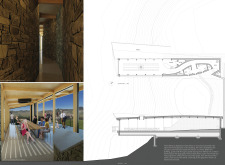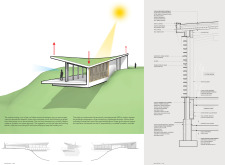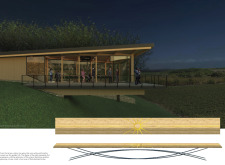5 key facts about this project
The primary function of Monte d’Oiro is to provide a space for wine tastings, education, and social interaction. The architectural layout facilitates a seamless experience for visitors, guiding them through a curated path that enhances their connection to the vineyard. The structure is purposefully designed to frame views of the surrounding landscape, reinforcing the relationship between the architecture and its environment.
Design Elements and Unique Approaches
A notable element of the project is the curvilinear roof, which not only serves as an architectural highlight but also allows for expansive views of the vineyards. The green roof integrates vegetation that aids in temperature regulation and blends the building with the hillside, emphasizing sustainability. The choice of natural stone for the exterior walls connects the structure to the local geology, while the timber cladding adds a warmer tone, inviting interaction with the material.
The interior space prioritizes openness and transparency. Large glass windows dominate the tasting room, creating a visual dialogue between the interior and exterior. The layout encourages gatherings with a communal table, promoting interaction among visitors. The structural insulated panels used in the walls enhance thermal performance, ensuring energy efficiency throughout the year.
Innovative integration of the building with its environment is evident in the corridor design, featuring curved stone walls that echo the forms found within the vineyard. This element not only contributes to the visitor experience but also informs the movement through the space, guiding guests towards the tasting area while maintaining a connection to the textures of the site.
Architectural Integration and Community Engagement
Monte d’Oiro exemplifies a commitment to sustainable design by utilizing locally sourced materials and passive heating and cooling systems. The incorporation of a green roof contributes to biodiversity and enhances the overall ecological footprint of the building. The design encourages community engagement by positioning itself as more than just a tasting space; it is a venue for education and interaction with the wine-making process.
The project stands out in its sensitivity to site context and cultural symbolism, bridging local traditions with contemporary architectural language. Visitors are invited to journey through the space in a manner that reflects the wine-making process, from the earth to the glass, reinforcing a narrative deeply rooted in the region's heritage.
For a comprehensive understanding of Monte d’Oiro, including architectural plans, sections, and additional design insights, explore the detailed project presentation. This examination will provide a deeper look at the architectural ideas and practical applications that define this project and contribute to its architectural significance.


