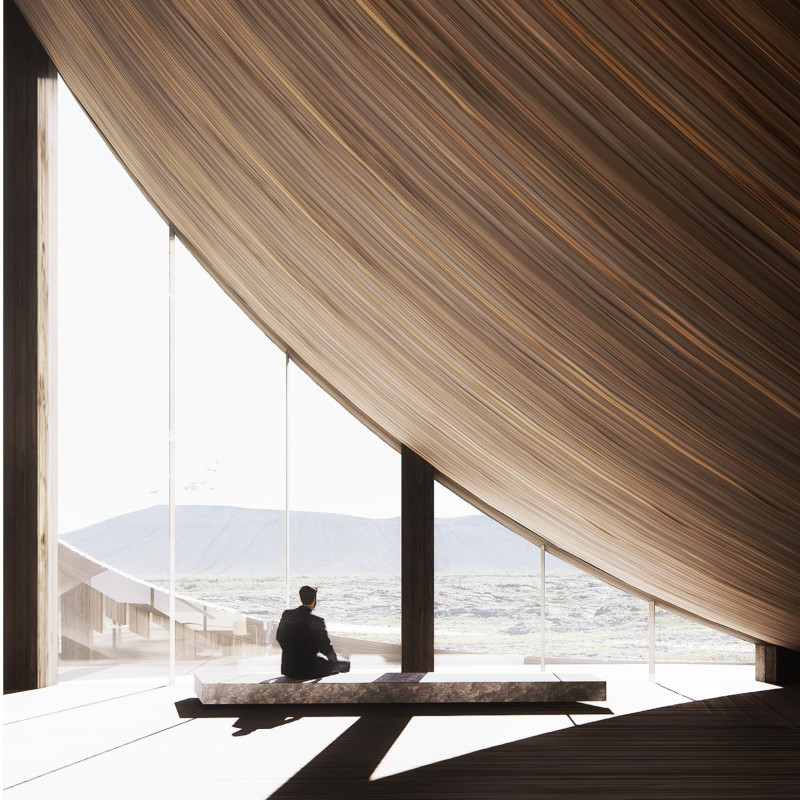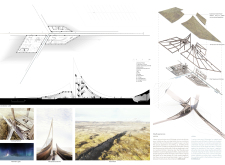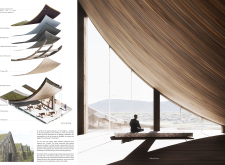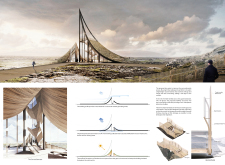5 key facts about this project
The project showcases a careful analysis of site conditions and aims to create a dialogue with the existing landscape. It comprises three distinct structural forms that rise naturally from the landscape, reflecting the tectonic dynamics in the region. This integration not only emphasizes isometric relationships with local geological formations but also facilitates a spatial experience that encourages exploration and interaction.
Innovative Use of Materials and Design Strategies
One of the foremost unique aspects of the Peaks of Grjótagjá is its use of glued laminated timber (glulam) as the primary structural material. This choice allows for complex curvature in the roof design while maintaining structural integrity and sustainability. The green roof system supports local flora, enhances insulation, and effectively merges the building within its environment. Large glazed windows strategically positioned throughout the building frame views of the landscape and bathe the interiors in natural light, creating a bright, welcoming atmosphere.
The architectural design incorporates environmentally responsive features including rainwater harvesting systems and energy-efficient building practices. The layout is modular and ensures that the visitor experience is enhanced through expansive viewing platforms and easily navigable pathways. Interior spaces are designed to be multifunctional, supporting diverse programming that caters to educational and leisure activities.
Spatial Organization and Experience
The planning of the Peaks of Grjótagjá emphasizes fluid movement and access. Key spaces such as the viewing terrace and visitor facilities are intentionally clustered to create focal points that draw attention to significant landscape features and cultural landmarks. The entry sequence is designed to guide visitors progressively through constructed environments while allowing for rich sightlines to the natural surroundings, paralleling the architectural narratives of Iceland.
The incorporation of a carved staircase within the building's core exemplifies the project’s commitment to architectural expression and functionality, enhancing both circulatory flows and aesthetic appeal. Each element is thoughtfully considered to foster an engaging relationship between the structure and its environment, aligning the human experience with the surrounding landscape.
The Peaks of Grjótagjá stands as a testament to modern architecture's ability to coexist with nature. By examining the architectural plans, architectural sections, and architectural designs of this project, one can gain a deeper understanding of its design philosophy and the unique approaches applied to merge built space with the graceful Icelandic landscape. Exploring these elements will reveal how this project sets a precedent for environmentally responsive architecture.


























