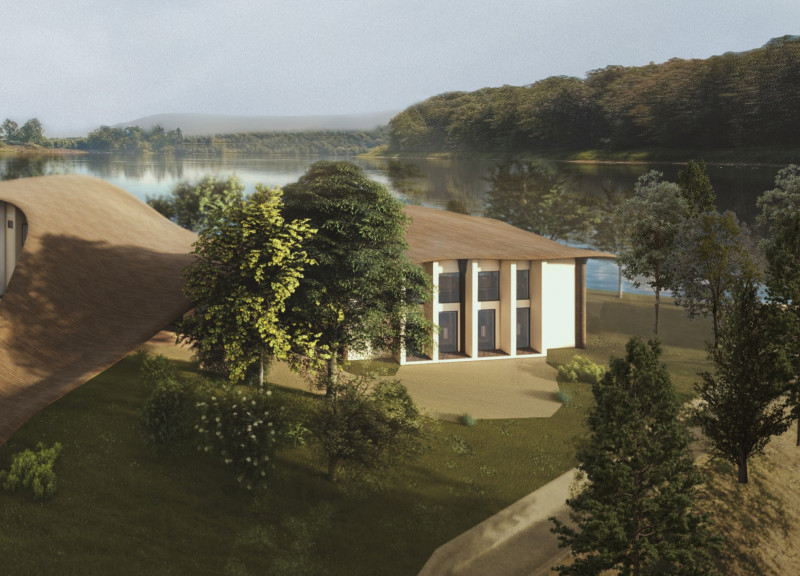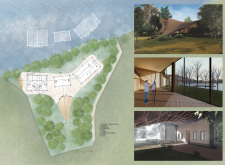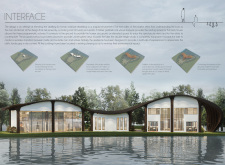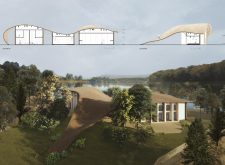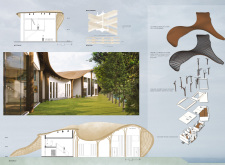5 key facts about this project
The project's layout is meticulously organized, featuring interconnected structures that support various programs, including living areas and creative workspaces. The arrangement promotes accessibility and encourages outdoor interaction, thereby fostering a seamless relationship between inhabitants and the natural world. The design emphasizes transparency and natural light, with expansive glass panels strategically placed to maximize views and enhance the living experience.
Design Innovation and Unique Approaches
One of the primary distinguishing features of this architectural project is its roof design, which emulates the natural curves of bat wings. This innovative form serves not only aesthetic purposes but also fulfills ecological roles, providing potential habitat spaces for bats. The double-height studio exemplifies this approach, facilitating airflow and natural ventilation while offering unobstructed views of the lake.
Material selection plays a crucial role in the project's success. A combination of glued laminated timber, glass, and concrete ensures structural integrity while maintaining a visual connection to the surrounding environment. The use of treated timber for cladding and moisture barriers not only enhances the aesthetic but also contributes to the building’s sustainability profile.
Spatial Organization and User Experience
The interior spaces are designed for flexibility, allowing them to adapt to the needs of the inhabitants. Key areas include a lounge and dining space that foster social interaction, as well as a dedicated studio for creative pursuits. The orientation and proportion of windows are strategically implemented to optimize natural light and air flow, thereby reducing reliance on artificial lighting and conditioning systems.
Integrating biodiversity into the design is a core principle. The project does not just serve as a human habitat but also as a supportive space for local wildlife, specifically bats. Features such as nesting areas are incorporated, demonstrating a commitment to environmental stewardship and promoting a balanced coexistence.
The project invites further exploration of its architectural plans, sections, and designs, encouraging a deeper understanding of the innovative approaches taken to achieve these objectives. For those interested in architectural ideas that prioritize ecological considerations and human comfort, delving into the specific details of this project will reveal its multifaceted contributions to contemporary architecture.


