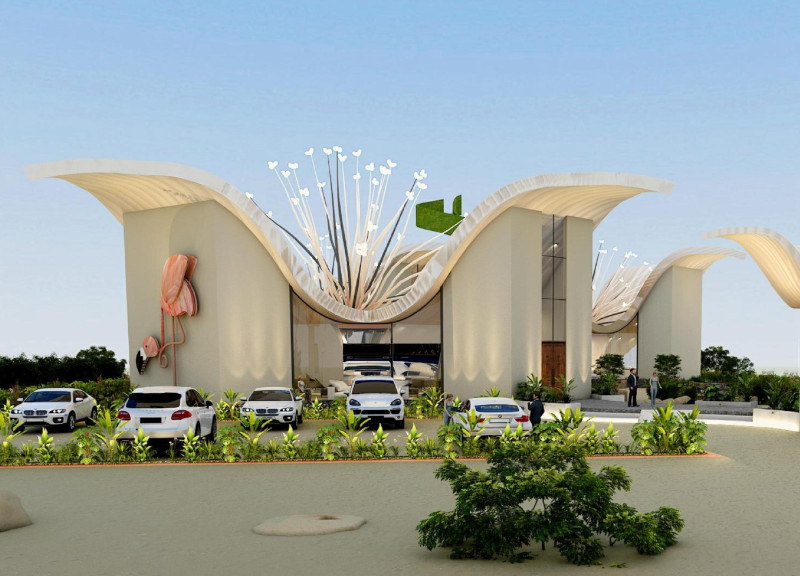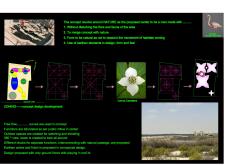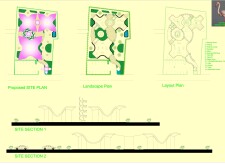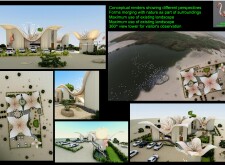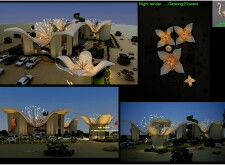5 key facts about this project
Functionally, the visitor center provides essential facilities aimed at enhancing visitor engagement with the wetland habitats of Abu Dhabi. It incorporates areas for information dissemination, observation of wildlife, and community activities, thereby ensuring that visitors can deepen their appreciation for the local biodiversity. The architectural layout is carefully crafted to facilitate a dynamic flow of movement, guiding guests through various zones that offer distinct experiences, from interactive learning spaces to serene observation points. The design emphasizes versatility, allowing the center to host educational workshops, guided tours, and public exhibitions.
In terms of architectural details, the project showcases a variety of unique design approaches that distinguish it within the context of contemporary architecture. The use of organic forms is prevalent throughout, with sweeping rooflines and curvilinear shapes reminiscent of the local flora. This organic aesthetic not only enhances the visual appeal of the building but also facilitates natural ventilation and daylighting, minimizing energy consumption and reinforcing a commitment to sustainability.
The selection of materials plays a crucial role in the project’s success. The design incorporates locally sourced earthen materials and stone that resonate with the surrounding landscape, ensuring that the building harmonizes with its environment. Large expanses of glass are strategically placed to maximize views of the wetlands, fostering a sense of connection between the interior spaces and the external environment. This thoughtful materiality further underscores the project’s aim to respect and enhance the natural context.
An important feature of the design is the observation tower, which serves as a focal point for both visitors and wildlife enthusiasts. This structure provides panoramic views of the surrounding marshlands, allowing guests to engage directly with the native flora and fauna. The tower is not merely functional but also serves as an educational tool, facilitating discussions on avian conservation and the importance of preserving wetland ecosystems.
The architectural plans exhibit a keen attention to detail, with carefully considered layouts that prioritize visitor experience and accessibility. Pathways lead visitors through the landscape, encouraging exploration while ensuring safety and comfort. Throughout the design, there is an emphasis on creating an inviting atmosphere that encourages a deeper engagement with nature.
Moreover, the visitor center reflects a broader cultural significance, highlighting the local identity and fostering community involvement in environmental sustainability. By bridging the gap between architecture and nature, the project aims to create lasting connections between visitors and their environment, underscoring a collective responsibility towards conservation.
For those interested in further exploring the intricacies of this architectural design, detailed architectural plans, sections, and design ideas can provide insight into how the project beautifully marries function and form. The natural rhythms of the landscape are echoed in every aspect of the structure, inviting a closer examination of how architecture can serve both human and ecological needs. Exploring the project presentation will reveal the unique elements that contribute to its success and inform ongoing conversations about sustainable architectural practices.


