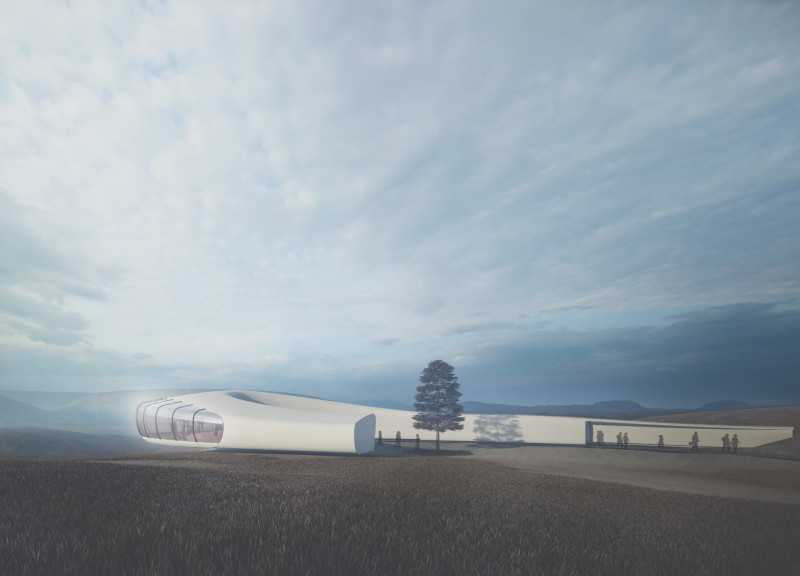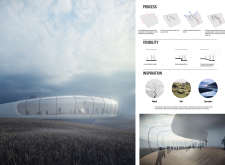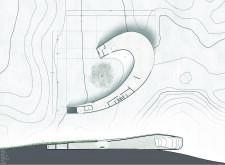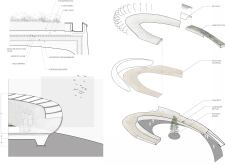5 key facts about this project
The structure leverages a curvilinear form that mirrors the landscape's natural features, creating a sense of fluidity in its design. Extensive use of glass allows for ample natural light, while providing unobstructed views of the rolling hills and adjacent lake. The building’s siting respects the topography, ensuring minimal disruption to the existing land features.
Overall, this project serves various functions, including exhibition spaces, gathering areas, and offices, fostering a community-centric environment. The strategic layout is crafted to encourage interaction among occupants while maintaining distinct functional zones. Incorporating elements such as a vegetated roof not only contributes to sustainability but reinforces the architectural dialogue with the environment.
Unique Architectural Approaches
One of the most distinctive aspects of this project is the emphasis on organic integration with the landscape. The curvilinear form accommodates the natural topography, promoting an efficient and aesthetic transition from the exterior to the interior. The extensive glass facades highlight transparency, allowing the landscape to become part of the interior experience. This approach is not merely for visuals; it emphasizes a sensory engagement with nature, encouraging occupants to connect with their surroundings meaningfully.
Furthermore, the incorporation of a vegetated roof enhances thermal insulation and promotes biodiversity, showcasing an innovative way to address environmental concerns commonly associated with contemporary architecture. This interaction between built and natural environments not only serves practical purposes but also communicates a philosophy of coexistence.
Focus on Materiality
The selection of materials plays a crucial role in the overall architectural expression of the project. Concrete is used for structural integrity, offering durability while enhancing the building's grounding in the landscape. Meanwhile, white oak flooring introduces warmth to the interior, promoting a sense of comfort in public and private spaces. The combination of steel decking and a watertight membrane ensures longevity and performance, rounding out a responsible material strategy aimed at resilience.
The balance between modern materials and organic design principles highlights a thoughtful approach to contemporary architecture. The project exemplifies how innovative design can coexist with environmental stewardship, achieving both aesthetic and functional goals.
For a more detailed understanding of the architectural ideas and techniques applied throughout this project, readers are encouraged to explore the architectural plans, sections, and designs. These resources offer deeper insights into the spatial relationships and material choices that define this unique architectural endeavor.


























