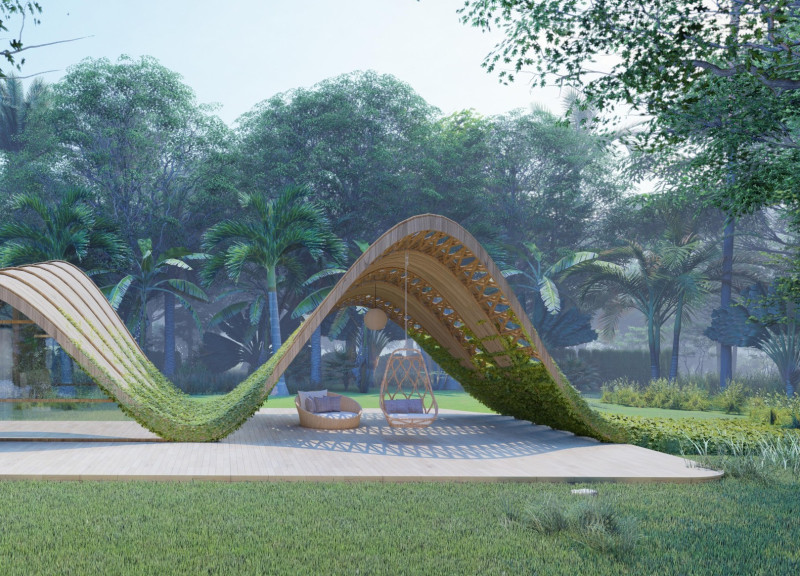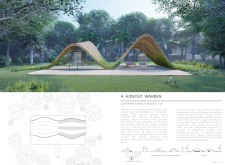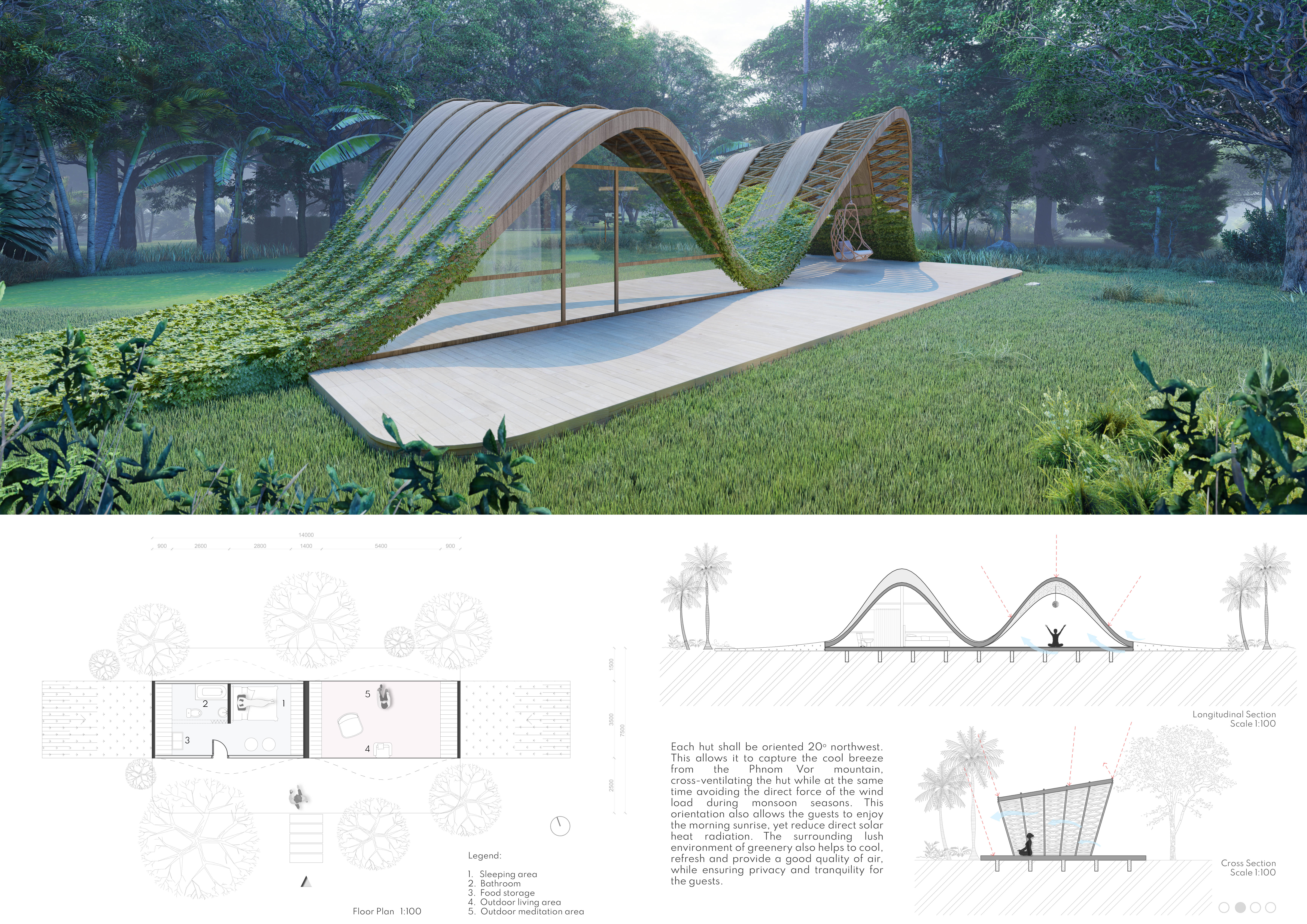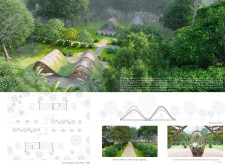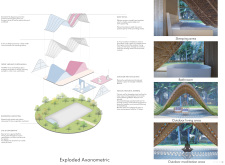5 key facts about this project
The project's function extends beyond that of a simple dwelling; it aims to provide an experience that encourages reflection and tranquility. Each element has been meticulously designed to facilitate both communal and private interactions, creating spaces that are adaptable to the needs of the occupants. The architectural layout is a series of interconnected zones that include sleeping quarters, communal areas, and outdoor spaces, fostering a sense of community while also allowing for solitude.
A distinctive feature of the design is its organic form, characterized by gently curved lines that mimic the contours of the natural landscape. This flow of the building not only enhances its aesthetic appeal but also serves practical purposes, such as improving aerodynamics and maximizing natural ventilation. The choice of materials further underscores the project's sustainable ethos. Bamboo is used as the primary structural material, prized for its renewability and strength. Glass walls are integrated throughout the design, promoting transparency and enabling an uninterrupted visual connection with the surrounding nature. Wood, sourced locally, serves both functional and decorative roles, contributing warmth and texture to the interiors.
The architectural organization allows for multiple entrances, promoting free movement and interaction with the environment. Inside, the sleeping area provides comfort with expansive windows that frame views of the external landscape. The semi-outdoor bathroom space cleverly merges indoors with outdoors, enhancing the elemental experience while maintaining privacy. Additional outdoor living zones extend the usable space, creating areas for interaction that are seamlessly integrated into the landscape. The meditation area is another thoughtful inclusion, designed to encourage occupants to engage in mindfulness while surrounded by the soothing sounds and sights of nature.
Unique design approaches are evident throughout the Hideout Warren. The incorporation of biophilic principles is a central theme, with greenery interwoven into both the architecture and the landscape, inviting nature into the living environment. The green roofs not only contribute to energy efficiency and insulation but also support local biodiversity, creating an ecosystem that adds value to the site. The strategic orientation of the structures leverages natural light and airflow, ensuring a comfortable indoor climate without relying heavily on artificial heating or cooling.
Sustainability is a core consideration of the project, underscored by rainwater harvesting systems and natural ventilation strategies that reduce the environmental footprint. These features reflect a growing awareness of the need for ecological responsibility in architectural design. The Hideout Warren stands as a contemporary example of how dwellings can be created with respect to the environment while offering a serene retreat that enhances well-being.
To delve deeper into this thoughtful architectural endeavor, viewers are encouraged to explore the detailed project presentation, comprising architectural plans, sections, and various designs that illustrate the principles and ideas behind the Hideout Warren. This project is not just a living space; it is an embodiment of a lifestyle that celebrates harmony between the built and natural worlds.


