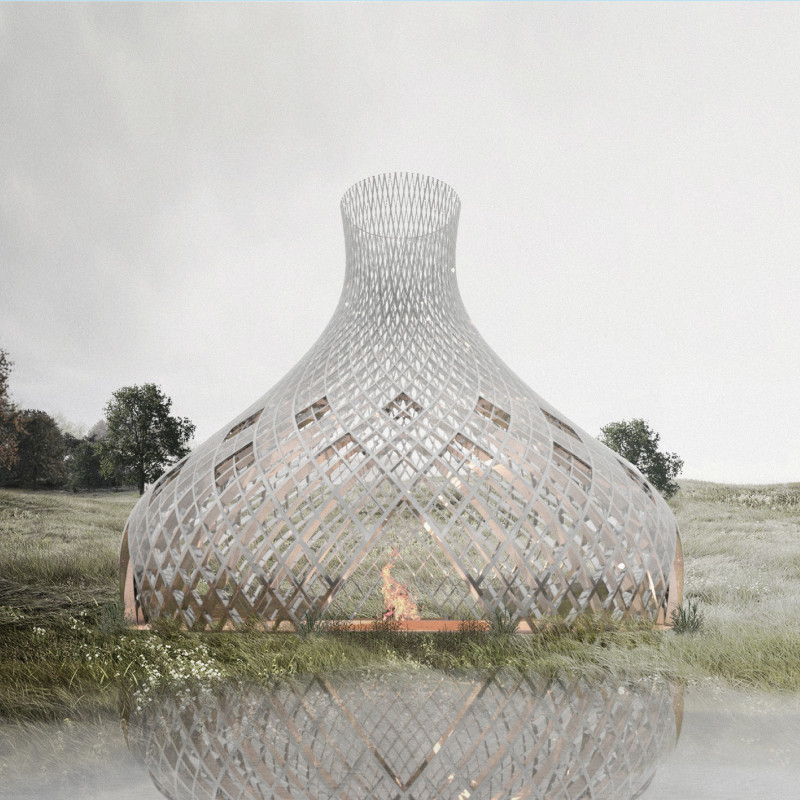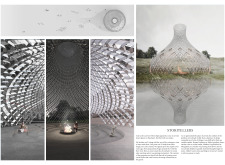5 key facts about this project
The pavilion's main function is to serve as a communal hub, bringing people together for various activities centered around storytelling and social interaction. Its circular layout fosters a welcoming environment, with a central fire pit acting as a focal point for gatherings. This configuration supports the idea of storytelling as a communal activity, where individuals can share experiences and connect through dialogue. The pavilion’s spatial arrangement and flow further enhance its function, allowing for flexible use whether for workshops, storytelling sessions, or informal meetings.
A key highlight of the design is its unique architectural form, which draws inspiration from the organic shapes found in nature. The aesthetic mimics the contours of traditional vessels and nests, invoking a sense of familiarity and comfort. This deliberate design choice transcends mere aesthetics, as it serves to connect visitors with the natural world, embodying the theme of storytelling that has rooted significance in many cultures.
Materiality plays a crucial role in the project's overall impact. The pavilion incorporates glass, steel, wood, and concrete, each chosen for its functional and expressive qualities. The use of glass not only allows for an abundance of natural light to flood the interior but also creates a visual transparency that blurs the boundaries between inside and outside. This brings the lush surroundings into the space, promoting a sense of unity with the environment. Steel is employed structurally, providing durability without compromising the elegance of the design. Wood is integrated as a warm and tactile element in the interiors, fostering an inviting atmosphere. Concrete serves as the foundational material, anchoring the pavilion to the earth while ensuring stability against the elements.
The design's open ceiling, formed by interlocking components, enhances acoustics and draws the eye upward, inviting contemplation. As visitors observe the geometric play of light and shadow, they experience a dynamic atmosphere that changes throughout the day. The interplay of materials and design elements not only heightens aesthetic appeal but also supports the pavilion’s functionality by creating an adaptable space fit for diverse activities.
Unique design approaches evident in "Storytellers" include a keen awareness of environmental sustainability. The pavilion's natural ventilation minimizes energy consumption while maximizing comfort, showcasing how architecture can benefit both its inhabitants and the environment. Additionally, the structural decisions reflect a commitment to creating a timeless design that respects the cultural significance of storytelling and community.
The "Storytellers" pavilion is an exemplary model of how architecture can promote social interaction while respecting environmental context and cultural heritage. For those interested in deeper insights into this architectural project, exploring the architectural plans, architectural sections, and architectural designs will provide a comprehensive understanding of the innovative ideas and thoughtful considerations that inform this engaging architectural endeavor.























