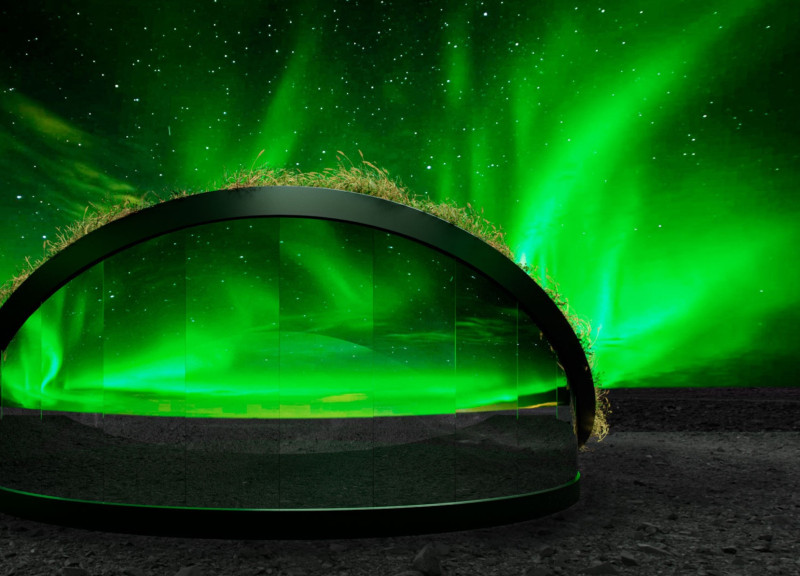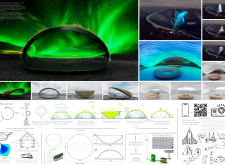5 key facts about this project
The project is characterized by its innovative curvilinear form, designed to respond to the surrounding landscape. The use of large glass panels enhances visibility and offers a connection to the sky, allowing occupants to engage with astronomical phenomena directly. The incorporation of sustainable materials such as timber, green roofs, and energy-efficient systems reflects a commitment to environmentally responsible architecture.
Fluid Forms and Environmental Integration
The design’s curvilinear shape differentiates this project from conventional observatories. Unlike typical rectangular structures, the organic forms echo the natural topography, facilitating a seamless integration with the landscape. This approach not only enhances aesthetic appeal but also promotes structural functionality in adverse weather conditions. The flowing lines of the architecture guide visitors toward optimal viewing points, encouraging exploration and a sense of discovery.
Additionally, the observatory features a green roof that supports local biodiversity while providing natural insulation. This element contributes to the sustainable design ethos, minimizing the environmental footprint of the structure. The inclusion of operable roof sections allows for flexibility in responding to varying weather conditions, optimizing the user experience and interaction with the surrounding skies.
Innovative Material Choices and Sustainability
Materials play a significant role in the project's overall effectiveness. The predominant use of glass maximizes visibility while creating an open atmosphere conducive to observation and contemplation. The transparent surfaces ensure that the space remains connected to the exterior environment, emphasizing the importance of natural phenomena in the experience of the observatory.
Timber elements add warmth to the interior space, enhancing user comfort and creating an inviting atmosphere. The choice of composite materials for structural components enhances durability while keeping the building lightweight. Furthermore, the installation of LED lighting not only serves functional purposes but can also be programmed for atmospheric effects during nighttime hours, augmenting the experience of visiting the observatory.
This project exemplifies a commitment to merging modern architectural concepts with sustainable practices. To explore architectural plans, sections, and design ideas in more detail, view the full project presentation. This will provide further insights into the innovative approaches used in this observatory design.























