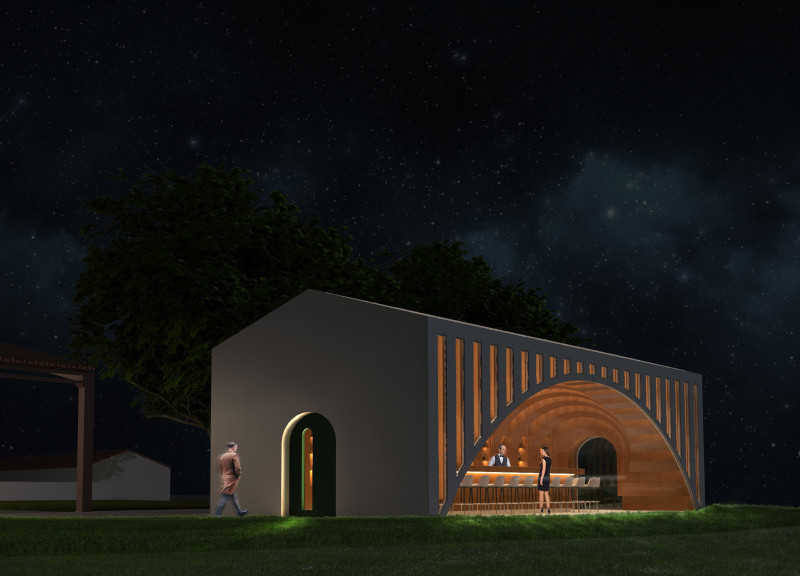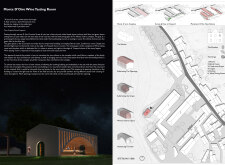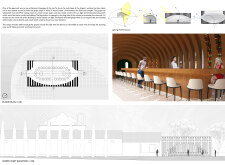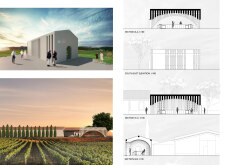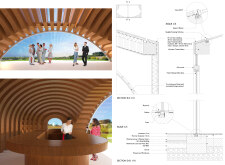5 key facts about this project
A key aspect of this architectural design revolves around its ability to facilitate interaction between guests and the natural landscape. The building is thoughtfully positioned to provide panoramic views of the vineyard, thus enhancing the sensory experience associated with wine tasting. Large glass facades are employed to blur the lines between indoor and outdoor spaces, encouraging visitors to immerse themselves in the picturesque scenery that defines the fine region surrounding Monte D'Oiro.
Functionally, the Wine Tasting Room has been organized in a manner that promotes both social interaction and individual exploration. The main tasting area is designed to accommodate groups, allowing guests to engage with the wine selection while having the opportunity to observe the vineyard from different vantage points. Adjacent spaces such as the barrel room and conference room extend the functionality of the structure, creating a multi-use environment perfect for both casual tasting events and formal gatherings.
In terms of architectural details, the building features a curvilinear roof that draws inspiration from the natural shapes found throughout the vineyard. This design choice not only contributes to the overall aesthetic appeal but also serves practical purposes, such as enhancing acoustics within the space and facilitating natural light penetration. The use of local materials, including oak wood and limestone, reinforces the connection to the area’s cultural heritage and creates a warm atmosphere that invites visitors in.
The selection of materials plays a significant role in the overall impact of the design. Oak wood is used extensively for both structural elements and interior finishes, introducing a sense of warmth and an organic feel throughout the spaces. Triple-glazed safety glass is strategically incorporated to maximize natural light while ensuring energy efficiency. The interplay of these materials generates an environment that is both welcoming and functional, fostering a sense of serenity that complements the experience of wine tasting.
Unique design approaches in this project include a commitment to sustainability and an invitation for the natural environment to be part of the architectural identity. By utilizing local materials and passive energy design techniques, the Wine Tasting Room is not only an aesthetic achievement but also a responsible addition to the landscape. This thoughtful approach aligns with contemporary architectural practices aimed at reducing environmental footprints while enhancing the visitor experience.
This project stands out for its dedication to creating a multi-sensory environment where architecture, landscape, and community come together harmoniously. The design embodies the philosophy that architecture should not only serve a function but also inspire and engage individuals, allowing them to appreciate their surroundings.
For those interested in delving deeper into the architectural details of this project, exploring the architectural plans, sections, and designs will reveal further insights into its thoughtful construction and innovative ideas. Engaging with these elements can provide a clearer understanding of how the project merges form and function in a harmonious manner that respects its context. The Monte D'Oiro Wine Tasting Room represents a significant contribution to architectural discourse, showcasing how a well-considered design can enrich both heritage and experience.


