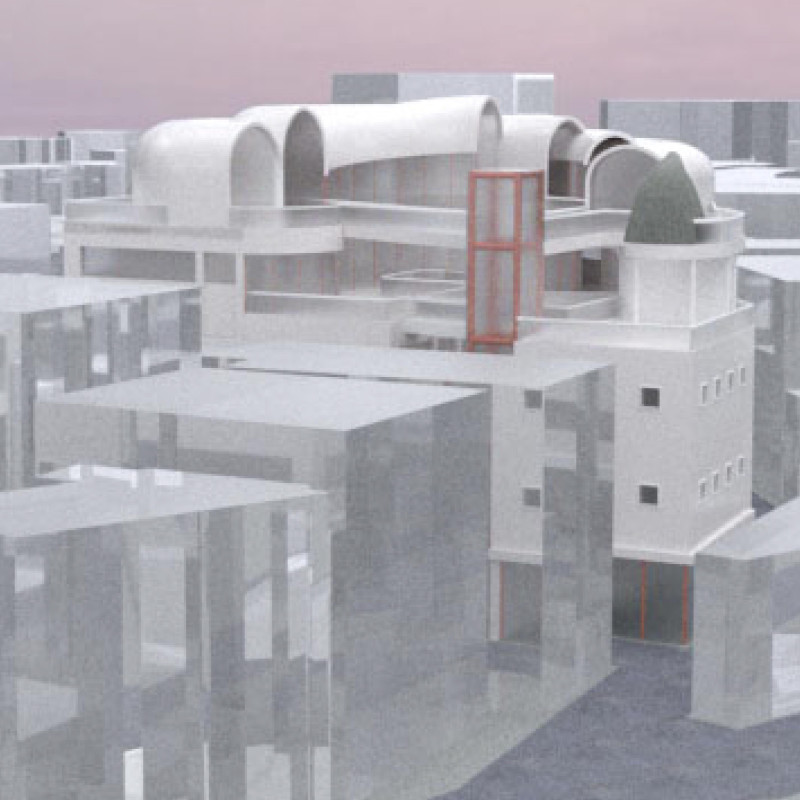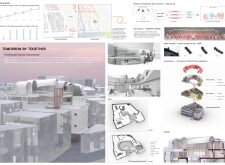5 key facts about this project
At its core, the project aims to transform the conventional narrative surrounding hospice care by integrating it into the community fabric instead of isolating it within a secluded site. The overall architectural design creates an environment where communal life and individual care coexist harmoniously, thus allowing patients to maintain vital social ties while receiving necessary treatment. This focal point of community integration stands apart from traditional hospice models, emphasizing that a supportive network is essential for compassionate care.
The architectural design showcases a sensitive understanding of materiality and structure. Key materials such as concrete and glass are utilized to establish a solid yet inviting framework, while traditional Kiwa tiles pay homage to the Korean heritage, connecting the facility to its cultural roots. Wood elements are introduced in the communal areas, adding a warm and welcoming touch that balances the industrial feel of concrete. Metal accents punctuate the design with modernity, making for a visually engaging interplay of textures and finishes throughout the structure.
Entering the facility, one immediately encounters a well-defined yet open layout that separates private patient areas from public spaces. This thoughtful organization allows patients the privacy and tranquility they require, while simultaneously ensuring that surface-level access to social spaces fosters interaction with visitors and community members. Patient rooms are designed with large windows that invite natural light, promoting a sense of ease and comfort. Therapy rooms and a chapel provide spaces for reflection and recovery, carefully crafted to nurture both the body and the spirit.
Central to the design is the integration of public areas, which include diverse spaces such as a craft shop, library, garden, and cafeteria, all aimed at building community ties. These areas are not merely ancillary to patient care; they embody the mission of the hospice to facilitate a vibrant atmosphere where individuals can engage with one another. The circulation path weaves through these communal hubs, encouraging spontaneous connections among residents, visitors, and even passersby from the neighborhood.
Unique design approaches within "Tomorrow by Together" deliberately employ curvilinear forms and segmented volumes, diverging from the rigid geometric shapes typically associated with healthcare architecture. This tactful massing strategy not only enhances the visual appeal but also contributes to a more welcoming and approachable facade. The roof design features oversized arches that evoke a sense of continuity and connection, reinforcing the idea of shelter within an urban framework while paying homage to traditional Korean architecture. This architectural decision not only assists in mitigating the starkness of conventional hospital-like structures but also establishes a narrative continuity with the history and culture of the area.
The project also prioritizes sustainable practices through the implementation of green roofs and therapeutic gardens. These outdoor spaces contribute to ecological benefits while also fostering direct interaction with nature. Designed with patient wellness in mind, these landscapes are integral to the overall architecture, encouraging both serenity and social interaction.
In essence, "Tomorrow by Together" serves as a model for future hospice designs—one that champions a vision of care entwined with community. Its innovative design techniques, thoughtful use of materials, and commitment to cultural sensitivity work together to craft a space that is both functional and inviting. For those interested in delving deeper into the specifics of this architectural journey, exploring the project's architectural plans, sections, designs, and ideas will provide valuable insights into the comprehensive thought process that shaped this pivotal initiative in hospice care.























