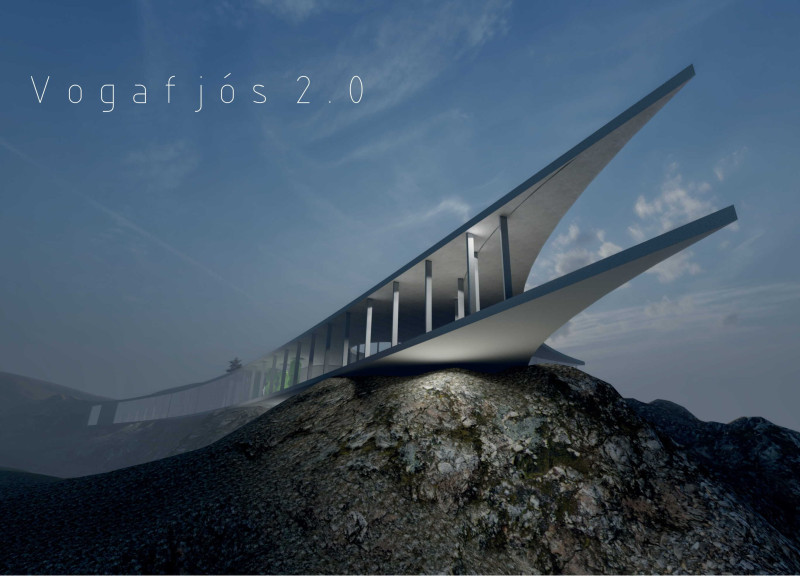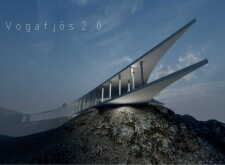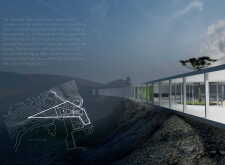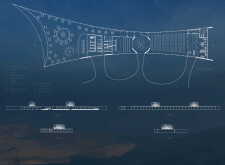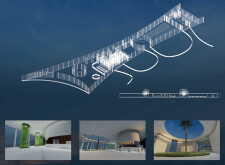5 key facts about this project
Vogafjós 2.0 represents a thoughtful exploration of architectural design set against the unique geological backdrop of Lake Mývatn in Iceland. This project aims to create a seamless integration between natural landscapes and human use, highlighting the interconnectedness of the built environment with the surrounding context. The architecture is not merely a structure but a place that embodies the spirit of the landscape, promoting both functionality and aesthetic appreciation.
Functionally, Vogafjós 2.0 accommodates a range of activities designed to enhance visitor experience and engagement. Spaces within the structure serve multiple purposes, including a multifunction area ideal for gatherings, a restaurant that invites guests to savor local cuisine, a bar for social interactions, and an observation deck that provides breathtaking views of the vibrant Icelandic scenery. This multi-dimensional approach ensures that the architecture serves as a hub for community interaction while offering visitors a rich experience of the locale.
The building’s design reflects a commitment to sustainability and environmental sensitivity. The choice of materials plays a pivotal role in this approach. Reinforced concrete, widely used for its strength and durability, forms the structural backbone of the building. Large glass facades break down barriers, allowing for expansive views of the surrounding environment while flooding the interior with natural light. The incorporation of timber elements adds warmth and creates a tactile contrast to the cold, smooth surfaces of concrete and glass. Additionally, the integration of green spaces within and around the building speaks to a design philosophy that values ecological harmony, creating an inviting atmosphere conducive to relaxation and reflection.
Key design elements of Vogafjós 2.0 include its fluid architectural lines and overall form that reflects natural movements found in the landscape. The building’s silhouette is characterized by curves and angles that diverge from traditional rectangular forms, challenging conventional architectural norms while establishing a sense of flow that resonates with its surroundings. This design strategy not only creates a visually appealing structure but also enhances the spatial experience for users, making navigation intuitive and engaging.
One notable aspect of this project is its emphasis on observation. The dedicated observation decks are designed to encourage visitors to immerse themselves in the scenery, appreciating the nuances of Iceland's natural beauty. These areas provide a physical connection to the land, fostering a sense of place that enriches the user experience. Moreover, the thoughtful placement of these vantage points within the design allows for varied perspectives, inviting users to explore the landscape from different angles.
In terms of sustainability, Vogafjós 2.0 is an example of how architecture can contribute positively to its environment. The project minimizes its carbon footprint through energy-efficient design practices, potentially incorporating renewable energy sources. This is a critical consideration in the context of global environmental challenges, and it reflects a responsible outlook on architecture in relation to its ecological impact.
The architectural ideas behind Vogafjós 2.0 invite deeper reflection on the relationship between built environments and their natural counterparts. Its design speaks to the possibilities that arise when architecture is approached with an awareness of place, function, and sustainability. For those interested in delving deeper into the specifics of this initiative, exploring the architectural plans, sections, and detailed designs will offer valuable insights into the innovative approaches employed in creating this distinctive architectural project. Engage with the presentation materials to appreciate the full depth of thought and planning that has gone into Vogafjós 2.0.


