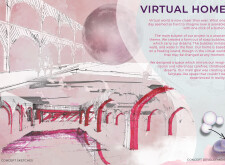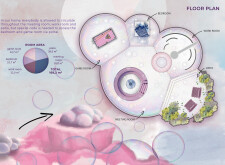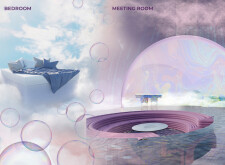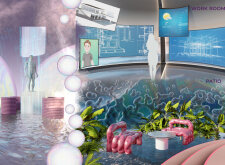5 key facts about this project
The primary function of the "Virtual Home" is to offer an adaptable living environment that caters to individual lifestyles while emphasizing the fluidity of space. It serves various purposes, including areas for relaxation, work, and socialization, each designed to foster interaction and personal growth. The thoughtful spatial organization features distinct yet interconnected areas such as a game room, bedroom, work room, meeting room, and patio, encouraging users to transition seamlessly between different activities throughout their day. Each space is carefully designed to contribute to a cohesive experience, promoting a sense of community while respecting the need for privacy.
One of the important elements of the "Virtual Home" is its innovative use of materials that resonate with the core concepts of the project. Glass is utilized extensively to create an illusion of transparency and weightlessness, allowing for a visual connection between the interior and exterior environments. The incorporation of water elements, albeit simulated, promotes a sense of flow and tranquility, mirroring the qualities of adaptability and change that the home embodies. Additionally, soft textiles are employed in the interior spaces, further enhancing comfort and inviting interaction. The integration of digital or synthetic materials allows for a unique relationship with technology, making the living space responsive to user needs.
The design approach taken for the "Virtual Home" is characterized by its non-linear layouts that embrace organic shapes and fluid forms. This design philosophy reflects a departure from traditional architectural patterns, suggesting a more playful and imaginative environment. The layout encourages exploration, with spaces that evoke feelings of whimsy and nostalgia, reminiscent of childhood dreams. The use of curvilinear shapes creates a harmonious dialogue between the built environment and nature, emphasizing a grounded yet ethereal experience.
Each area within the "Virtual Home" is thematically distinct, yet they all work harmoniously to provide a unified experience. The bedroom, designed as a sanctuary, incorporates soft, inviting materials to promote relaxation. The game room enhances social interaction, fostering camaraderie and leisure. The work room focuses on productivity, equipped with seamless digital interfaces to support an evolving workspace. The larger meeting room serves as a hub for collaboration and community engagement. Meanwhile, the patio offers a transitional space that connects the indoors with the outdoors, adding another layer to the living experience.
Moreover, this project stands out for its engagement with technology and user interface design, allowing for an evolving architectural experience that adapts to the needs and desires of its inhabitants. The notion of home is reimagined, where boundaries blur between physical and virtual realms, making space an ongoing dialogue rather than a static entity. By leveraging these unique, modern design principles, the "Virtual Home" encapsulates a thoughtful response to contemporary living, encouraging creativity and personalization.
For those interested in deepening their understanding of this innovative project, exploring the architectural plans, architectural sections, and architectural designs will provide further insights into its unique ideas and functional aspects. This exploration offers a comprehensive view of how the "Virtual Home" embodies modern architectural strategies while responding to the evolving nature of human habitation.


























