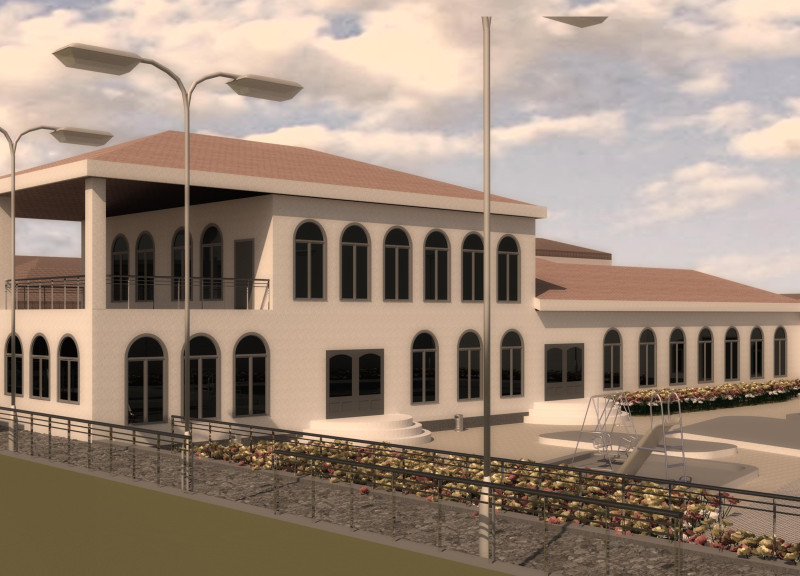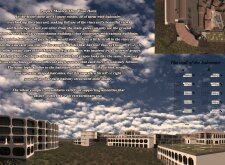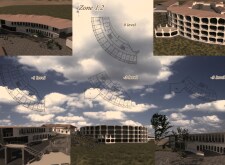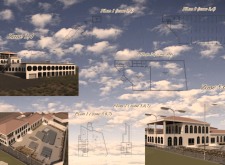5 key facts about this project
The project serves multiple functions, primarily as a hospitality venue for visitors seeking immersion in wine culture. It aims to create an environment where guests can relax while experiencing the local viticulture. The design provides amenities such as wine tasting facilities and dining options that emphasize locally-sourced food, thereby promoting a sustainable and culturally rich experience.
Unique Design Approaches
One significant aspect of the Monte d'Oiro Wine Hotel is its conceptual design inspired by grape clusters. The hotel’s form parallels the organic shapes found in nature, specifically mimicking the arrangement of grapes. This metaphor extends to the balconies, each uniquely shaped to reflect individuality while maintaining coherence within the overall design. The facade achieves a dynamic visual quality, creating an engaging interplay of light and shadow that alters throughout the day.
The architectural strategy considers both aesthetic and functional elements. With a multi-level structure that interacts with the natural slope of the land, it ensures a seamless transition between built space and the surrounding environment. The choice of materials is anticipated to include reinforced concrete for structural integrity, glass for light penetration and views, and possibly natural wood or stone cladding to tie the design visually to its vineyard context.
Specific Design Details
Attention to detail defines this project. While the balconies provide individual experiences, they also create a unified aesthetic across the facade. Each balcony's unique shape invites guests to engage with their immediate surroundings differently, while the overall building maintains an organic coherence.
The project also thoughtfully integrates communal spaces, enhancing opportunities for guest interaction and engagement with the vineyard landscape. These areas are designed to provide a balance of private and public experiences, crucial for a hospitality setting.
Overall, the Monte d'Oiro Wine Hotel exemplifies an architectural approach that prioritizes both form and function within its vineyard context. Its design celebrates individuality within the collective experience of wine tourism.
For further insights, readers are encouraged to explore the project's architectural plans, sections, and overall designs to gain a deeper understanding of its architectural ideas and innovative approaches.

























