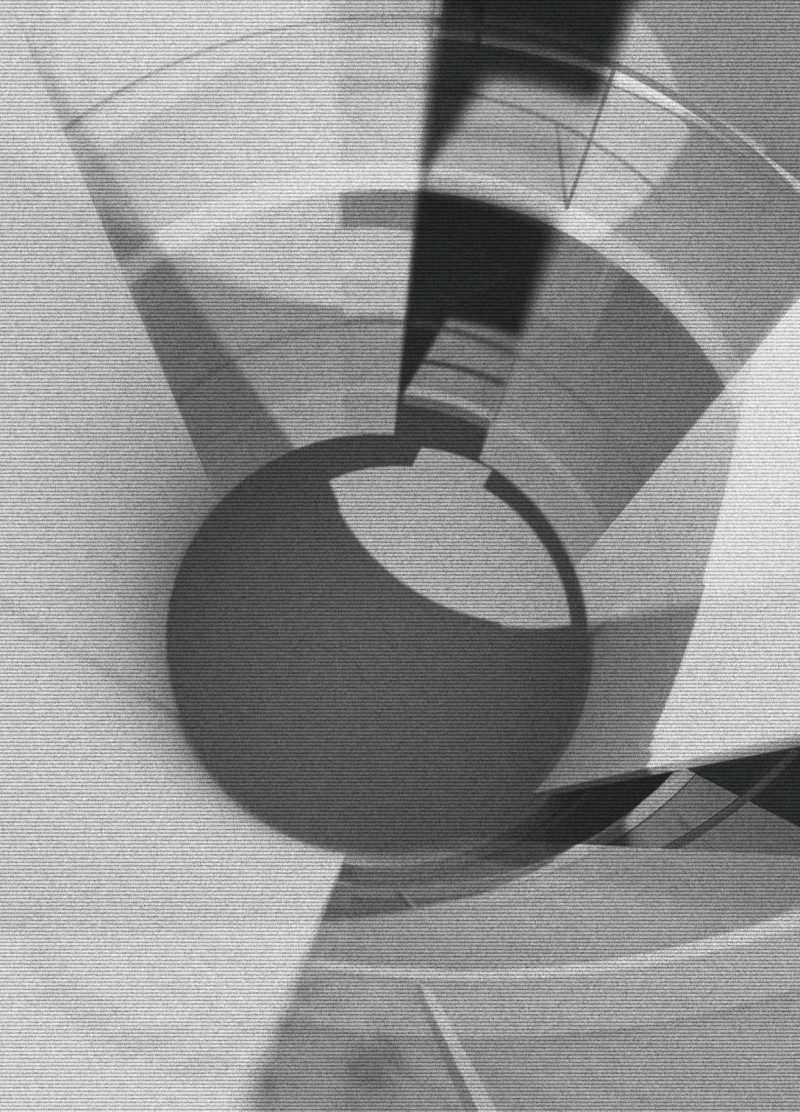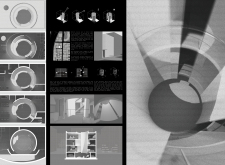5 key facts about this project
The project employs a circular layout, which is not only visually appealing but also promotes fluid movement within the home. The central gathering space, likely a living room, is framed by other functional areas such as the kitchen, dining space, and private zones, allowing for both integration and separation as required. This organization fosters a sense of community while still providing room for individual privacy, adhering to the crux of modern architectural philosophy that champions adaptable living environments.
Materiality plays a crucial role in the overall design, contributing to both aesthetic qualities and functionality. The use of glass is prevalent throughout the project, allowing for abundant natural light and creating a visual connection with the outside environment. This transparency blurs the boundaries between indoors and outdoors, inviting the landscape into the home. Concrete elements provide structural stability while maintaining a contemporary industrial aesthetic, offering durability to withstand the elements. The strategic incorporation of steel in support structures exhibits a commitment to utilizing lightweight materials that still assure high strength, further enhancing the design's innovative qualities. Additionally, the inclusion of wood introduces warmth and an organic touch, contrasting with the more utilitarian aspects of the overall scheme.
Within the architectural plans, each space serves a distinct purpose yet maintains a sense of continuity through design elements. The circular motifs are evident not only in the floor plan but also in details like staircases, which may be designed to act as sculptural features, enhancing the vertical connectivity and enriching the aesthetic experience within the space. Each detail is thoughtfully considered, creating a holistic approach that speaks to the users' needs and enhances overall livability.
A notable aspect of this project is its emphasis on maximizing natural light, which directly correlates to energy efficiency and occupant well-being. The strategic placement of windows ensures that light filters beautifully into communal areas, promoting a sense of spaciousness and positivity. This approach not only reduces reliance on artificial lighting but also connects inhabitants with the changing natural environment throughout the day, fostering a deeper appreciation for their surroundings.
The unique design approaches evident in this project reflect a broader architectural trend towards sustainability and ecological awareness. By prioritizing natural light and sustainable materials, it addresses essential contemporary issues facing residential architecture. The concept of creating fluid, multifunctional spaces maximizes usability, making the home not just a living space, but a responsive environment that adapts to the varying needs of its inhabitants.
As you explore the detailed architectural plans, sections, and designs, consider how these elements work harmoniously to produce a modern living experience that thoughtfully contributes to the quality of life for its residents. This project exemplifies a balanced approach to architectural design that is both grounded in practicality and enriched by innovative ideas. For a comprehensive understanding of this forward-thinking project, delve deeper into the presentation to uncover the nuances of its architectural ideas and specific design solutions.























