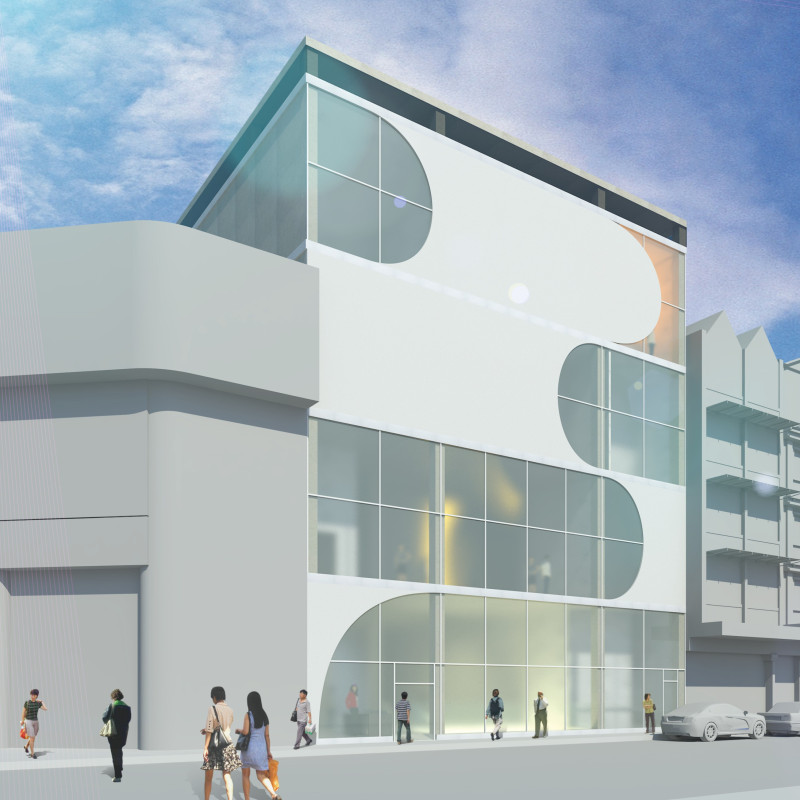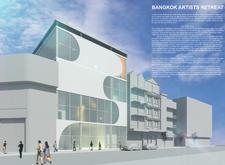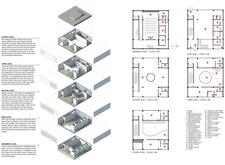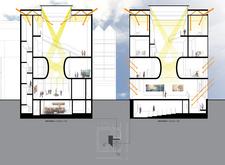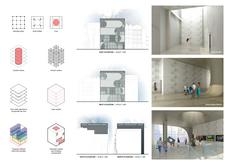5 key facts about this project
Functionally, the Bangkok Artists Retreat serves multiple purposes: it provides individual studios, communal working spaces, and exhibition areas that cater to a diverse range of artistic disciplines. The building is organized over five levels, with the main level accessible to the public, enhancing community interaction. This design approach encourages a flow of ideas and collaboration, breaking down barriers between artists and the audience. The retreat is a space not just for creation but also for engagement, where artists can showcase their work and interact with the public, reinforcing the retreat's role within the cultural fabric of Bangkok.
Architecturally, the design prioritizes natural light and connection to the surrounding environment. The facades feature large glazing and carefully placed openings that invite daylight into the interior spaces, facilitating a conducive atmosphere for artistic endeavors. The flowing forms of the building contribute to its unique character, resembling ribbons that symbolize the journey of creation. This curvilinear form stands out against the traditional urban backdrop, making a statement about the evolving nature of architectural design in relation to artistic expression.
The materiality of the Bangkok Artists Retreat reflects a thoughtful selection that balances modernity with warmth. Concrete provides structural stability and is complemented by aluminum in the facade, which offers a contemporary edge. Wood is incorporated in select interior finishes, adding texture and a welcoming feel to the studios. The choice of materials not only addresses functional requirements but also enhances the sensory experience of the space.
One of the unique aspects of the retreat is its emphasis on sustainability. The design integrates green roofs and sustainable drainage systems, demonstrating a commitment to environmental responsibility. These features not only reduce the ecological footprint but also create an aesthetic landscape that artists can draw inspiration from, aligning well with the project’s ethos.
The layout encourages movement and interaction, with vertical connections allowing fluid navigation between levels. This design fosters collaboration among artists, enabling spontaneous meetings and discussions that can lead to new ideas and projects. The inclusion of communal spaces on the upper levels provides a setting for workshops and gatherings, further enhancing the retreat's community-focused approach.
In essence, the Bangkok Artists Retreat is a well-thought-out architectural project that brings together the essential elements of art, community, and sustainability. It provides a space where artists can immerse themselves in their work while connecting with the broader community. Its unique architectural design, driven by functional needs and creative impulses, establishes a framework that supports artistic exploration and exchange.
For those interested in deeper insights regarding the retreat, including architectural plans, sections, and various design aspects, exploring the project presentation will offer a comprehensive view of the innovative approaches implemented in this initiative. By examining the details and architectural ideas at play, one can appreciate how this retreat not only supports artists but also enriches the urban landscape of Bangkok.


