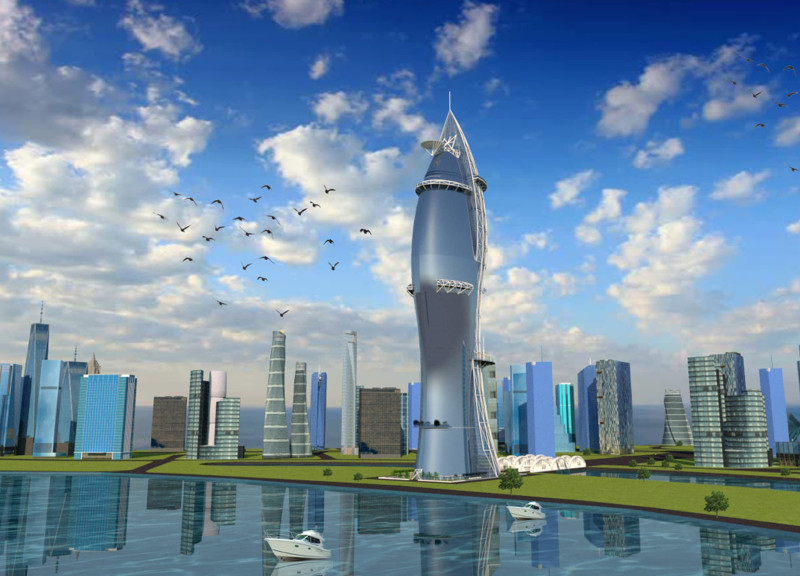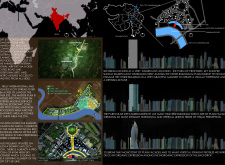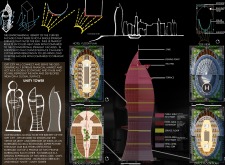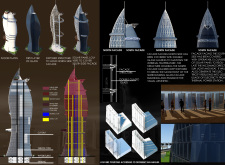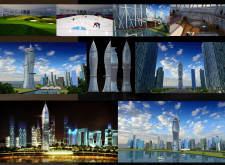5 key facts about this project
At its core, the Unity Tower embodies the principles of modern architecture by focusing on sustainability, functionality, and aesthetic appeal. It is designed to accommodate a variety of functions, including office spaces, a hotel, retail areas, and public amenities. This mixed-use approach is essential for fostering a dynamic urban environment, encouraging interaction among users and visitors, and creating a vibrant community atmosphere.
The architectural plans for the Unity Tower reveal a carefully considered distribution of spaces. The project incorporates over 54,000 square meters dedicated to public areas, approximately 133,000 square meters for hotel facilities, and around 137,000 square meters designed for office use. The retail sections cover a total of about 58,000 square meters, indicating a strong emphasis on commercial activity. This diverse functional zoning supports the intent to transform the tower into a multifunctional landmark that invites engagement and promotes connectivity within the urban fabric of GIFT City.
One of the unique design approaches adopted in the Unity Tower is its emphasis on environmental performance through the use of innovative materials and techniques. A double-glazed glass facade is employed to enhance energy efficiency, reducing the need for artificial climate control while maximizing natural light within the interior spaces. The structure also features solar panel louvers on its southern exposure, which serve a dual purpose: minimizing solar heat gain and generating renewable energy. These thoughtful elements highlight the project’s commitment to sustainability and ecological responsibility in a high-density urban setting.
The tower's architectural design includes elegant curves and a distinctive silhouette intended to differentiate it from surrounding structures, while still respecting the overall skyline of GIFT City. This innovative form not only aids in reducing wind resistance but also offers a visually appealing aesthetic that invites curiosity. The interaction of these architectural ideas contributes to a compelling dialogue with both the environment and the community, reinforcing the notion of unity through design.
Internal circulation within the Unity Tower is meticulously planned to facilitate ease of movement for occupants and visitors, with a central core serving as the main access point for elevators and staircases. This organization of spaces emphasizes convenience and accessibility, ensuring that all areas of the building are interconnected. Additionally, integrating public areas such as helipads and viewing platforms enhances the structure’s role as a communal space, offering outdoor experiences amid the urban landscape.
Furthermore, the landscape surrounding the Unity Tower plays a pivotal role in the project's overall message. Designed to include green roofs and terraced gardens, these outdoor spaces contribute to urban biodiversity while providing serene environments for relaxation and social interaction. By incorporating these natural elements, the architecture of the Unity Tower promotes health and wellbeing, inviting users to connect with nature within an urban context.
The architectural designs showcased in the Unity Tower project bring together multiple strands of modern architecture, focusing on sustainability, community engagement, and aesthetic harmony. This project represents a key evolution in India's architectural landscape, illustrating how contemporary design can integrate with a city’s economic ambitions and cultural aspirations.
For those interested in understanding the finer details of this project, reviewing architectural plans, sections, and additional architectural designs will provide further insights into the unique architectural ideas that form the basis of the Unity Tower. Exploring these elements can enhance your appreciation of how design thinking is employed to create spaces that not only serve functional needs but also uplift and inspire the urban experience.


