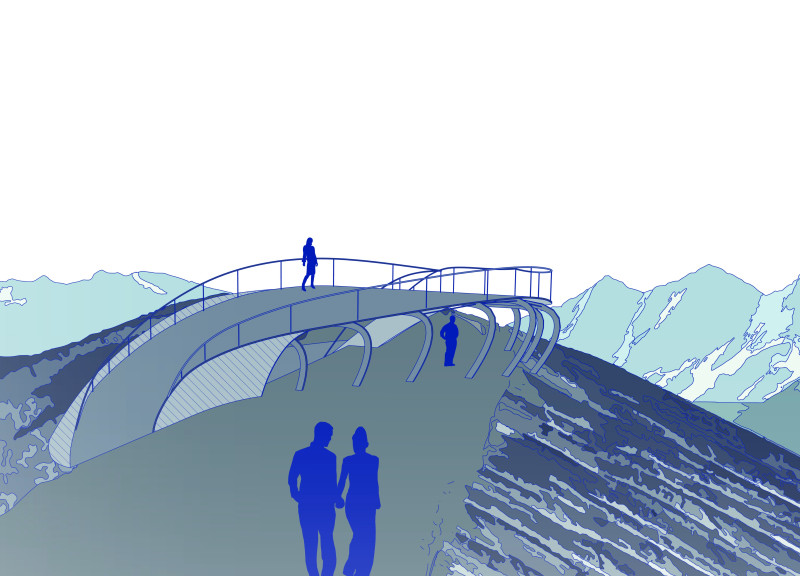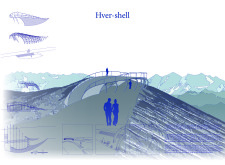5 key facts about this project
At its core, the Hver-shell serves as both a passage and an observation area, allowing visitors to traverse the landscape while enjoying unobstructed views of the scenic vistas. The architectural design prioritizes user experience, encouraging exploration and immersion in nature. This dual function transforms the project from a simple structure into a destination, promoting greater engagement with the environment and fostering a sense of connection to the landscape.
The design employs a range of materials, contributing to its aesthetic appeal and functional integrity. Reinforced concrete forms the foundation and structural elements, offering strength and stability. The use of high-strength steel in the framework allows for expansive, open spaces that do not impede views. Strategically placed glass panels enhance the user experience by providing clarity and transparency, further blurring the line between the interior and the exterior. Organic timber accents are integrated into seating and railing features, creating warmth and a tactile experience that resonates with the surrounding nature. Lastly, sustainable coatings ensure that the project aligns with eco-friendly practices, minimizing any negative environmental impact.
One of the project’s most distinctive features is its curvilinear form, which mimics the natural contours of the landscape. This thoughtful approach to design not only enhances the visual appeal of the structure but also helps it integrate seamlessly with its surroundings. The sweeping curves of the Hver-shell create an inviting atmosphere and encourage movement, making it feel like a natural extension of the environment rather than a separate entity.
An observation deck is centrally located, allowing visitors to enjoy panoramic views of the surrounding mountains and landscapes. This elevated platform is designed to provide multiple vantage points, deepening the connection between the visitors and the site while promoting an appreciation for the dynamic geographical features of the area. The incorporation of pathways throughout the design invites users to explore, ensuring that each visit offers a unique experience defined by perspective and interaction with the landscape.
Furthermore, the design uniquely caters to accessibility, ensuring that the space can be enjoyed by diverse user groups. This consideration enhances inclusivity and underlines the project’s functionality as a public space, enriching community engagement. The landscaping surrounding the Hver-shell is equally deliberate, enhancing the aesthetic and ecological value of the site, promoting biodiversity, and ensuring that the project contributes positively to its ecosystem.
The architectural approaches used in the Hver-shell project demonstrate the potential of design to resonate with its context while fulfilling practical and experiential needs. By employing a combination of sustainable materials, thoughtful spatial planning, and an emphasis on user interaction, the project serves as a model for future architectural endeavors focused on integration with the environment.
To gain deeper insights into the Hver-shell project, including its architectural plans, sections, and design ideas, the reader is encouraged to explore the project presentation further. This detailed exploration will provide a comprehensive understanding of how architecture can thoughtfully enhance not only the functionality of a space but also the experiences it fosters between people and nature.























