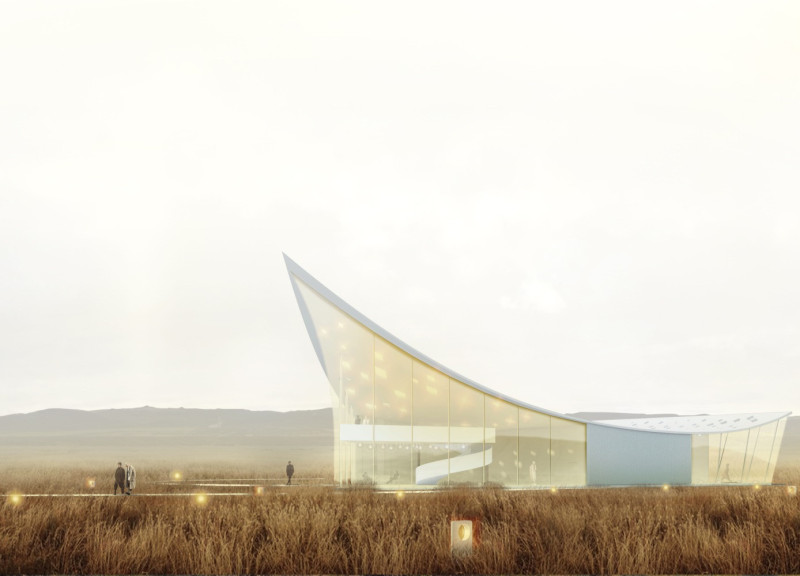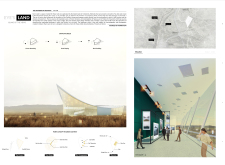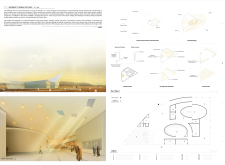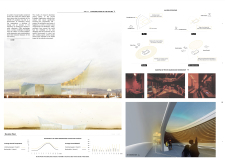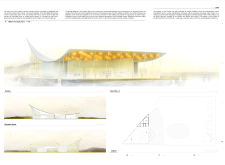5 key facts about this project
The pavilion is designed to engage visitors in an immersive experience that highlights the surrounding terrain. The overarching concept revolves around the elemental forces of earth, fire, water, and air, which are not only represented in the architectural form but also inform the material choices and spatial arrangements. The eye-catching undulating roof mimics local geological formations, drawing inspiration from the area's volcanic landscape and topography. This design choice not only enhances the visual appeal but also exemplifies a commitment to integrating architecture into its natural setting.
Functionally, Eye’s Land acts as a gathering place for those interested in the representation of Iceland’s natural beauty through various art forms. The interior is designed with flexibility in mind, accommodating different types of artistic expressions, including exhibitions, workshops, and observational events. A welcoming foyer serves as the initial point of entry, creating a gathering space that encourages interaction among visitors. The exhibition halls are purposefully designed to showcase works that celebrate the Icelandic landscape, while the sky observatory provides a dedicated space for stellar observation activities, allowing visitors to connect with the cosmos.
Each architectural element has been carefully considered. The large glass panels integrated throughout the facade provide unobstructed views of the picturesque surroundings while flooding the interior with natural light. This reinforces a sense of transparency and open access to the landscape, blurring the boundaries between the indoor and outdoor environments. The selection of materials is crucial to the project’s identity; durable and sustainable materials, including glass, steel, and sustainably sourced wood, are employed to ensure longevity and resilience against Iceland’s harsh climate conditions. The roof's design incorporates rainwater collection capabilities, promoting environmental sustainability and responsible resource management.
A unique aspect of Eye's Land lies in its design philosophy, which emphasizes an experiential approach to architecture. Visitors are encouraged not only to observe the landscape but to participate in activities that encourage appreciation of both the artistic and natural realms. This aligns with contemporary architectural ideas that advocate for buildings to enhance communal interactions while fostering a connection to the environment.
The spatial organization throughout the pavilion is intuitive, guiding visitors naturally through the various areas while maintaining a cohesive flow. Circulation paths are designed to enhance visitor engagement, creating opportunities for contemplation and appreciation of the artworks displayed. The cafeteria space, set against a beautiful backdrop of the landscape, allows for restful pauses and informal gatherings, further emphasizing the project’s role as a communal hub.
In summary, the Eye's Land Pavilion stands as an exemplary model of how architecture can authentically engage with its environment. It invites visitors to explore its architectural designs, including detailed plans and sections, which reveal the thoughtful planning and execution behind its formation. Those interested in understanding more about this project are encouraged to examine the architectural ideas that shape its structure and function. Through this deeper exploration, one can appreciate how Eye's Land serves as both a space for artistic expression and a tribute to Iceland's captivating landscape.


