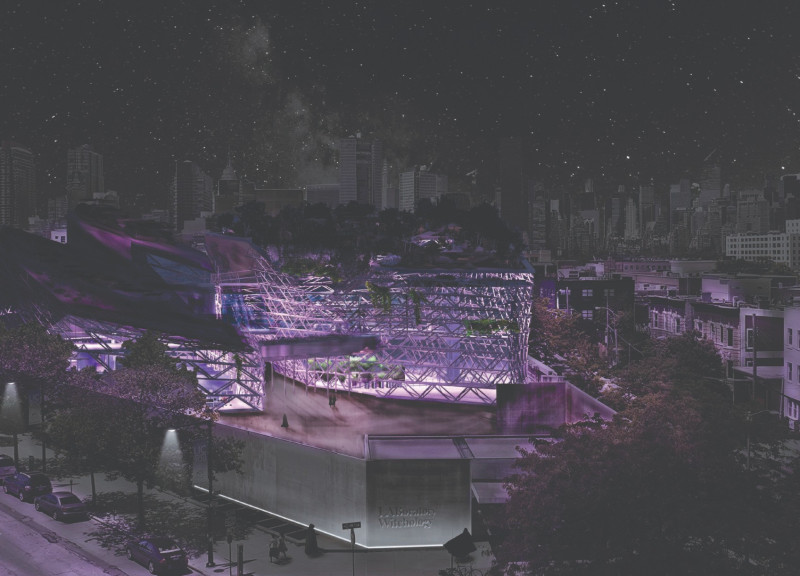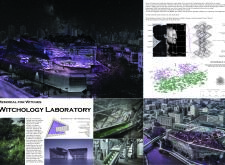5 key facts about this project
The project represents a thoughtful homage to witches, illustrating their historical significance as both persecuted figures and practitioners of herbal medicine. By creating an inviting space that encourages curiosity and interaction, the design aims to foster dialogue about the social contexts of witchcraft and its transformation over time, while also creating a center for community engagement. Functionally, the laboratory is designed to host a variety of activities including workshops, educational programs, and research efforts centered around the study of herbs and their medicinal uses.
Architecturally, the building presents a dynamic form characterized by an interplay of fluid shapes and angularity. The silhouette of the structure reflects the natural world, inviting organic forms that symbolize the integration of nature into urban life. This idea is further carried through in the choice of materials. A transparent glass facade allows the building to create a seamless connection with its surroundings, encouraging an ongoing interaction between the interior and exterior environments. The use of steel in the structural framework signifies strength and durability, echoing the intended permanence of the space.
One of the defining features of the Witchology Laboratory is its multifunctional layout, which intentionally distributes areas for research, community gathering, and botanical studies throughout the building. This spatial organization promotes natural circulation among visitors, which aids in the exploration of the laboratory's diverse offerings. The incorporation of living roofs, planted with native herbs, details an understanding of sustainability, as well as the educational goals of the project, allowing visitors to actively engage with the themes of herbalism.
The lighting design plays a significant role in creating the atmosphere within the laboratory. Colorful LEDs contribute to a space that emphasizes the magical and mystical aspects of witchcraft, particularly in the evenings, where the building becomes a beacon amid its surroundings. This ethereal quality encourages visitors to view the laboratory not just as a building but as an experiential learning environment.
Unique design approaches of this project are evident in how they utilize materials and spaces to speak to the history and practices associated with witchcraft. This is particularly noticeable in the herb distribution zones, which include a layout that illustrates the cultivation and growth patterns of various plants used in traditional practices. By integrating these educational elements into the architectural design, the laboratory becomes a resource for both communal learning and cultural remembrance.
The Witchology Laboratory is a multifaceted project that combines architecture with an important cultural narrative, allowing for meaningful engagement with the public. It effectively draws on the historical context of witchcraft while redefining it within a contemporary framework that respects nature and promotes community connectivity. By focusing on education, sustainability, and interaction, this project inspires visitors to explore the intersections of history and practice deeply.
For a more comprehensive understanding of this intriguing architectural endeavor, viewers are encouraged to explore the project presentation, which includes detailed architectural plans, sections, and design concepts that further elucidate the vision and functionality of the Witchology Laboratory.























