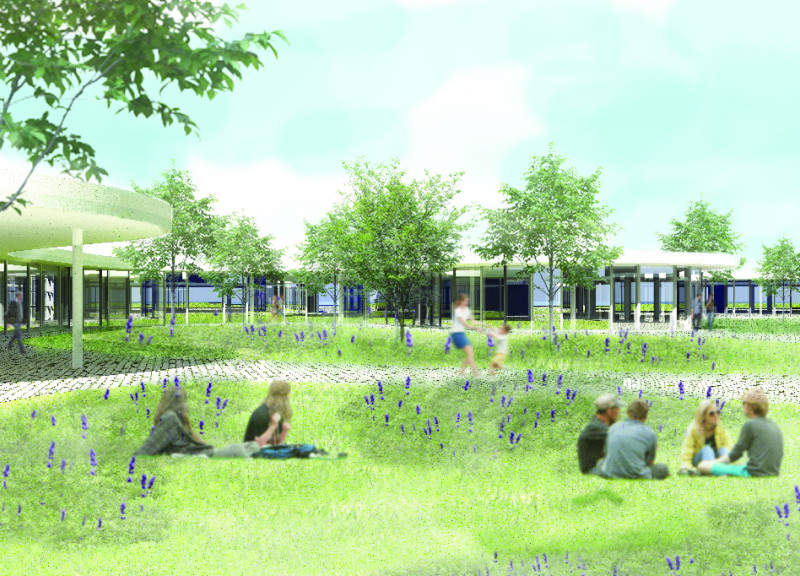5 key facts about this project
At its core, Work Air serves as a multifaceted workspace designed to adapt to the diverse needs of its users. It accommodates a variety of functions, including private work areas, collaborative meeting spaces, and leisure zones, fostering an agile work culture that responds to the dynamics of modern professional life. The design encourages interaction, providing spaces where employees can come together to brainstorm or engage in casual discussions while also offering quiet areas for focused work.
One of the most important aspects of this project is its innovative use of materials and spatial organization. The structural core of Work Air relies on concrete fabric, a material that permits a unique adaptability in terms of form and function while ensuring durability. Complementing this, the extensive use of glass within the facade enhances the building’s transparency and connection to the outdoors, allowing natural light to permeate the interior. This design choice not only reduces reliance on artificial lighting but also facilitates a seamless interaction with the surrounding environment.
The architectural design employs a fluid language characterized by soft curves and open spaces, which challenges conventional office design standards. Rather than adhering to rigid, compartmentalized spaces typically found in corporate architecture, Work Air embodies an organic flow. This approach encourages movement and facilitates a sense of freedom, allowing users to navigate the space intuitively. The integration of biophilic elements further underscores this connection to nature, with the incorporation of greenery and landscaped areas that invite users to step outside and enjoy the fresh air.
Another standout feature of the project is its emphasis on collective spaces. The design nurtures collaboration and social interaction through well-planned communal areas that invite spontaneous gatherings and informal meetings. By creating zones that promote community engagement, Work Air helps to build a vibrant workplace culture, essential for enhancing employee morale and productivity. Open patios and gardens serve as natural extensions of the indoor spaces, effectively blurring the boundaries between work and leisure, and allowing for a richer user experience.
What sets Work Air apart is its unique balance between aesthetic appeal and practical functionality. The venue not only serves as a place to work but also enhances the overall quality of life for its users by prioritizing mental health and well-being. This architectural project is an excellent example of how architecture can address contemporary challenges in workplace design, making spaces more user-centric.
The design philosophy behind Work Air reflects an awareness of the changing landscape of work, where flexibility and adaptability are paramount. By accommodating various work styles and preferences, the project acknowledges the diverse needs of modern employees and the importance of creating a supportive environment. The outcome is a sophisticated architectural solution that embodies the values of innovation, sustainability, and community.
For those interested in a deeper understanding of Work Air, exploring the architectural plans, architectural sections, and architectural designs will yield further insights into its thoughtful construction and strategic layout. This project stands as a compelling case study for those looking to comprehend the evolving relationship between architecture, function, and the people who inhabit these spaces.


























