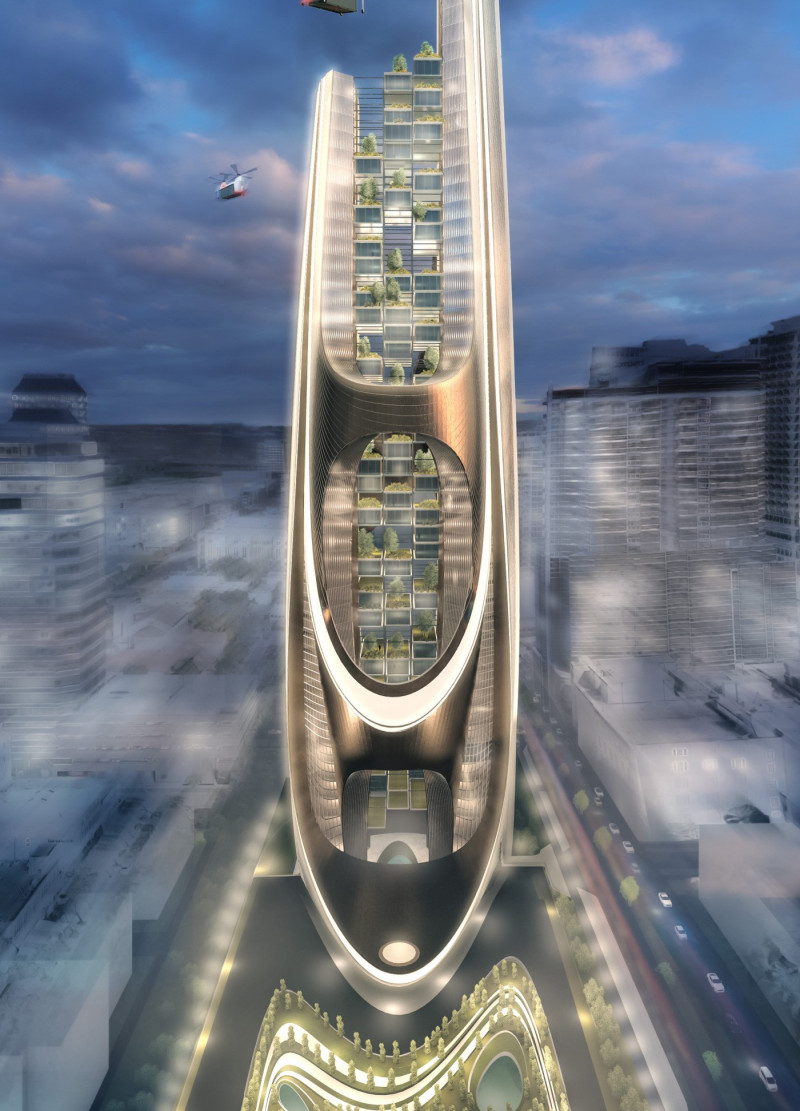5 key facts about this project
At its core, the Noma.Topia Skyscraper represents a new paradigm in architecture, designed to facilitate the increasingly fluid boundaries between work and home life. The dual-functionality of the space allows individuals to transition smoothly from their professional responsibilities to personal lives, promoting a more comprehensive and balanced existence. The architecture emphasizes human-centric design, with careful attention to natural light, ventilation, and communal areas, further reflecting an understanding of the importance of mental health in urban settings.
The overall form of the Noma.Topia Skyscraper is characterized by two elongate towers that gracefully curve, creating a sense of upward momentum. This fluid design speaks to the modern principles of minimalism while incorporating elements of organic architecture, suggesting an adaptability suited for a vibrant city like Orlando. The integration of a central void within the structure allows for a remarkable influx of natural light, promoting not only the aesthetic qualities of the design but also enhancing the well-being of its inhabitants by fostering a connection to the outside environment.
Materials play a vital role in the project's execution. The primary structural framework is composed of steel, providing the necessary stability and safety for high-rise living while facilitating a swift construction process. Large glass panels dominate the façade, offering expansive views while ensuring ample daylight infiltrates the interior spaces. These elements are designed with sustainability in mind, strategically contributing to energy efficiency and reducing the carbon footprint of the building. The use of prefabricated panels allows for modular construction, enhancing the project's capability to adapt and evolve without significant disruption to the urban landscape.
Unique design approaches are evident throughout the Noma.Topia Skyscraper, particularly in its community-focused spaces. These areas, which include shared lounges, terraces, and garden spaces, encourage social interaction among residents, fostering a sense of belonging and cooperation. This is increasingly important in urban environments where isolation can be prevalent. The incorporation of biophilic design principles, which encourage a connection to nature, helps enhance the livability of the project by creating green spaces within an urban context.
Located in the bustling Lake Eola area, the Noma.Topia Skyscraper benefits from its proximity to various urban amenities, further boosting its appeal as a multifunctional living and working environment. The architectural design aligns itself with the broader socio-economic trends in Orlando, particularly as the city emerges as a technology and innovation hub. By reflecting these trends through its thoughtful design, the project showcases a commitment to sustainable urban development that is vital in contemporary architecture.
The Noma.Topia Skyscraper is not just a building; it symbolizes a response to the changing landscape of urban life and work. It integrates practical design solutions with a focus on human needs, creating an environment that is both functional and uplifting. For those interested in understanding the intricacies of this project, a deeper exploration of architectural plans, architectural sections, and architectural designs will provide valuable insights into the innovative methodologies employed in this modern architectural endeavor. To appreciate the full scope of the Noma.Topia Skyscraper and its potential impact on urban living, reviewing the project's presentation is highly encouraged.























