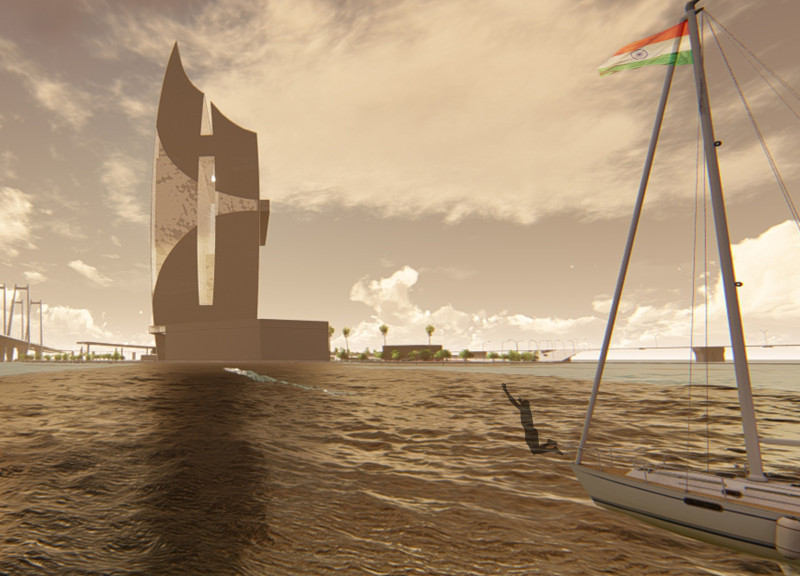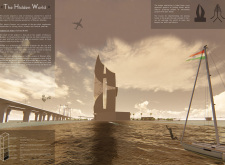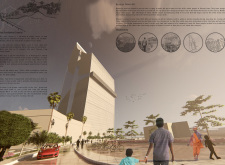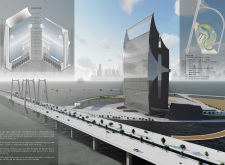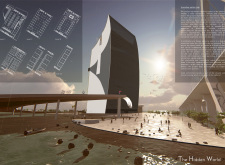5 key facts about this project
Spatial Configuration and Functionality
The tower encompasses a height of 205 meters, offering a striking profile on the Mumbai skyline. The design strategy prioritizes adaptability, accommodating a range of commercial enterprises across its multiple floors. Each level is organized to allow for flexible use, enabling spaces to be configured according to evolving business needs. This adaptability is crucial for fostering entrepreneurship among local residents, ultimately driving economic growth.
The façade of the building features a combination of glass and concrete, fostering transparency while providing a sense of permanence. The glass façade allows for natural light penetration, creating a vibrant interior environment, whereas the concrete elements provide structural strength. The project includes landscaped areas surrounding the tower, creating outdoor spaces that enhance the user experience and encourage community interaction. Pathways and open areas are integrated into the design to promote movement and accessibility.
Innovative Design Approaches
What sets "The Hidden World" apart is its focus on community integration within an urban context. The architectural concept draws inspiration from the symbolism of togetherness, aiming to create connections among business operators, residents, and visitors. The design utilizes a curvilinear shape that not only enhances its aesthetic quality but also facilitates the flow of movement and interaction.
Sustainability is a core principle, with the incorporation of energy-efficient systems and materials throughout the project. The use of Low-E coated glass minimizes energy consumption by regulating heat gain while maximizing daylight. Additionally, porous paving materials are utilized in landscaping to improve water drainage, further contributing to sustainable practices.
The project's location in Dharavi, often misrepresented, is utilized to highlight the resilience and potential of its community. By creating a commercial hub that encourages skill development and collaboration, the tower positions itself as a beacon of opportunity.
Explore the project presentation to view detailed architectural plans, sections, and designs that illustrate these concepts. Delve into the architectural ideas that inform "The Hidden World" to gain a deeper understanding of its impact and significance.


