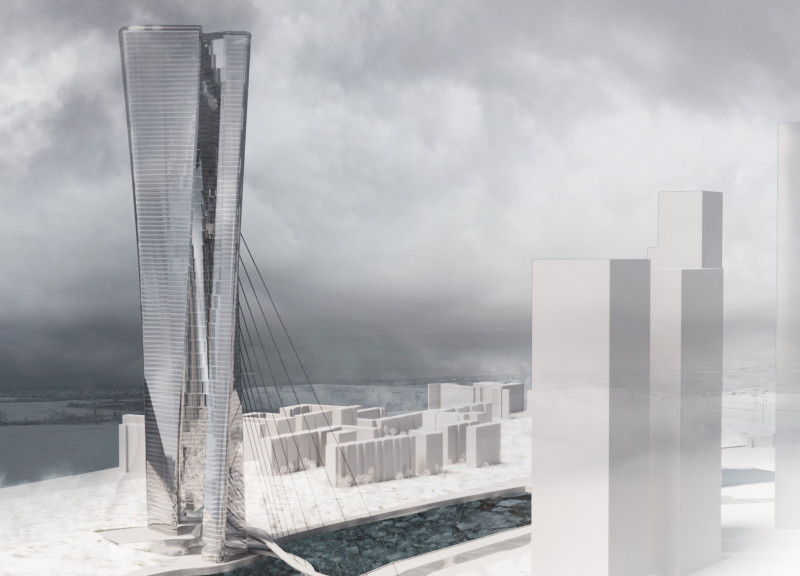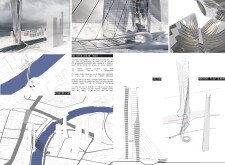The seamless integration of a curvilinear glass façade with high-performance steel and concrete structures defines a multi-functional urban tower designed to foster community interaction and sustainability.
5 key facts about this project
01
Curvilinear glass façade enhances natural light penetration throughout the building.
02
High-performance steel framing allows for slender structural elements while maintaining stability.
03
Integrated rainwater harvesting systems contribute to sustainability efforts.
04
Multi-level atrium fosters vertical movement and community interaction.
05
Strategic placement of shared spaces encourages social engagement among occupants.
General keywords
The Wired Skyline Tower is an architectural project situated in Moscow, designed to integrate urban living with advanced architectural principles. This 143-meter high structure emphasizes transparency, connectivity, and sustainability, aiming to redefine the city's skyline while promoting community interaction. The building serves multiple functions, combining residential, commercial, and communal spaces within a single, cohesive design.
The architectural design of the Wired Skyline Tower features a transparent glass façade that allows natural light to penetrate deep into the interior spaces. This choice of material provides occupants with visual connections to the external environment while also enhancing energy efficiency through thermal insulation. The building's streamlined shape incorporates curvilinear forms, which not only contribute to its aesthetic appeal but also allow for optimized structural performance, utilizing a minimalistic approach in the use of materials.
Integration of High-Performance Systems
A notable feature of the Wired Skyline Tower is its commitment to sustainable design through the implementation of high-performance systems. These include energy-efficient heating and cooling solutions, rainwater harvesting systems, and green roof technology. By utilizing these systems, the project aims to reduce its environmental footprint while promoting a healthier living environment. The design also incorporates advanced building management systems, facilitating real-time monitoring of energy consumption and promoting optimal resource use.
Emphasis on Community Connectivity
In addition to its functional characteristics, the Wired Skyline Tower emphasizes community connectivity and social interaction. The internal layout includes an expansive atrium that serves as a focal point for movement within the building, featuring vertical circulation routes that enhance accessibility. Shared spaces are strategically distributed throughout the tower, encouraging residents and visitors to engage with one another. The design promotes interaction not only within the building but also with the surrounding urban fabric, linking key infrastructure such as pathways and transportation hubs.
To gain more insights into the Wired Skyline Tower, readers are encouraged to explore the architectural plans, architectural sections, and architectural designs that detail the project's innovative solutions and thoughtful design ideas. The exploration of these elements provides a deeper understanding of how the project addresses contemporary architectural challenges while enhancing urban living in Moscow.
The architectural design of the Wired Skyline Tower features a transparent glass façade that allows natural light to penetrate deep into the interior spaces. This choice of material provides occupants with visual connections to the external environment while also enhancing energy efficiency through thermal insulation. The building's streamlined shape incorporates curvilinear forms, which not only contribute to its aesthetic appeal but also allow for optimized structural performance, utilizing a minimalistic approach in the use of materials.
Integration of High-Performance Systems
A notable feature of the Wired Skyline Tower is its commitment to sustainable design through the implementation of high-performance systems. These include energy-efficient heating and cooling solutions, rainwater harvesting systems, and green roof technology. By utilizing these systems, the project aims to reduce its environmental footprint while promoting a healthier living environment. The design also incorporates advanced building management systems, facilitating real-time monitoring of energy consumption and promoting optimal resource use.
Emphasis on Community Connectivity
In addition to its functional characteristics, the Wired Skyline Tower emphasizes community connectivity and social interaction. The internal layout includes an expansive atrium that serves as a focal point for movement within the building, featuring vertical circulation routes that enhance accessibility. Shared spaces are strategically distributed throughout the tower, encouraging residents and visitors to engage with one another. The design promotes interaction not only within the building but also with the surrounding urban fabric, linking key infrastructure such as pathways and transportation hubs.
To gain more insights into the Wired Skyline Tower, readers are encouraged to explore the architectural plans, architectural sections, and architectural designs that detail the project's innovative solutions and thoughtful design ideas. The exploration of these elements provides a deeper understanding of how the project addresses contemporary architectural challenges while enhancing urban living in Moscow.



















