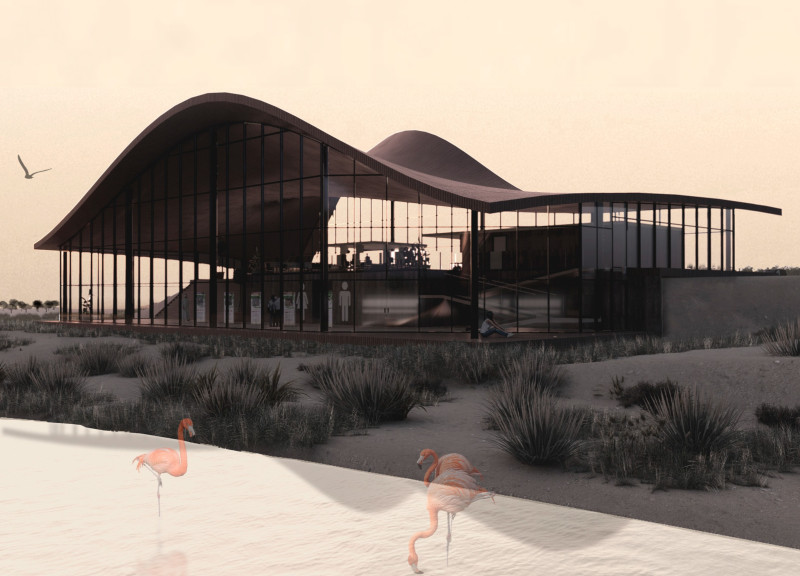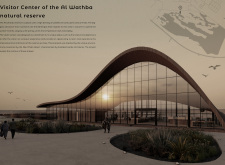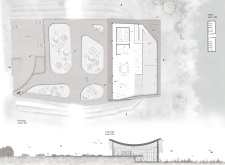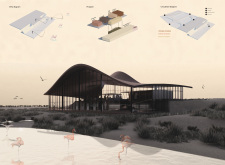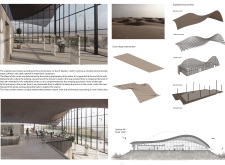5 key facts about this project
The design of the Visitor Center reflects the surrounding desert landscape, drawing inspiration from its natural forms. The architecture utilizes curvilinear shapes that evoke the gentle undulations of sand dunes, creating a harmonious connection between the building and its environment. This organic form not only enhances aesthetic appeal but also serves functional purposes, such as directing airflow and maximizing natural light within the interior spaces.
Key elements of the Visitor Center include the expansive exhibition area, where visitors can learn through interactive displays and informative panels about the diverse ecosystems within the reserve. Adjacent to the exhibition space is a café and a gift shop, designed to encourage visitors to linger and engage with one another. This aspect of the design emphasizes social interaction while providing amenities that enhance the overall experience. Furthermore, dedicated training and classroom facilities accommodate workshops and educational programs, highlighting the center’s role as a community educational resource.
The architectural vocabulary integrates a variety of materials that align with the project’s sustainable ethos. Wood, chosen for its warmth and aesthetic value, is extensively used in the roof structure, seamlessly blending with the desert surroundings. The use of metal and glass in the framing and facades enhances durability and promotes energy efficiency. Large glass panels facilitate abundant natural lighting and views of the surrounding landscape, creating a visually immersive experience for visitors inside the center.
An innovative aspect of the design approach is the attention to environmental impact. The project incorporates sustainable materials and construction practices, ensuring minimal disruption to the local ecosystem while promoting responsible usage of resources. The architecture is designed to withstand the harsh climate of the desert through effective thermal management and energy use strategies, mitigating reliance on artificial heating and cooling systems.
The integration of interior and exterior spaces is another noteworthy detail. Walkways and promenades lead visitors through landscaped areas that transition smoothly between built and natural environments. This thoughtful circulation strategy invites exploration and encourages connections with the surrounding landscape. The Visitor Center acts not only as a physical space but as a connective node between people and nature, supporting the mission of the Al Wathba Natural Reserve.
The architectural design of the Visitor Center stands out for its unique conceptual foundations and its dedication to educating the public about ecological conservation. By seamlessly intertwining natural elements with functional architecture, the project exemplifies how design can enhance the visitor experience while fostering environmental awareness. As you explore the project presentation, consider delving into the architectural plans, sections, designs, and ideas that reveal more about this thoughtful integration of architecture and nature.


