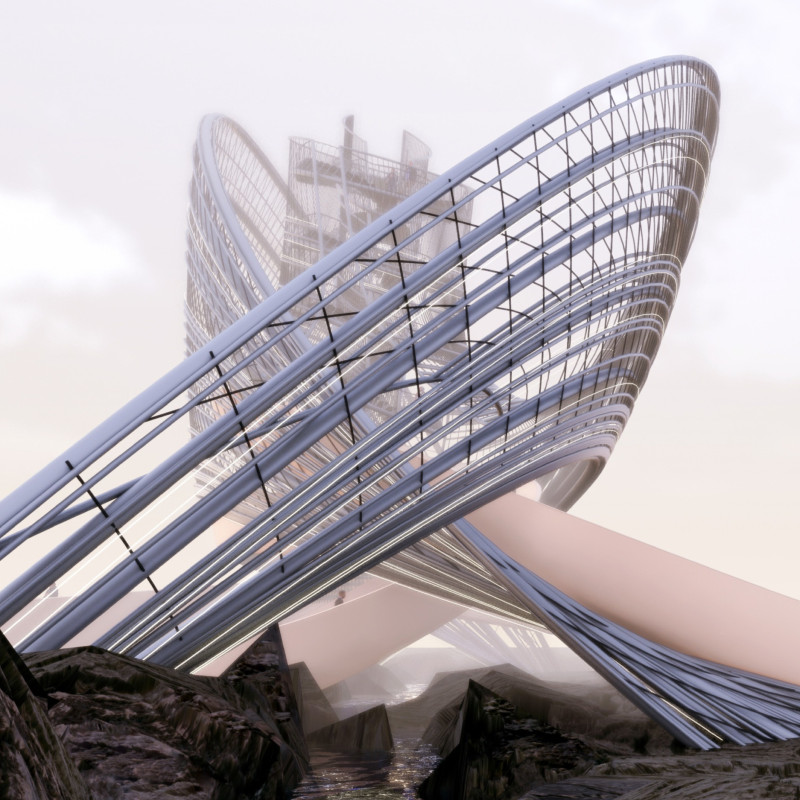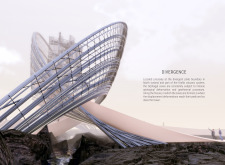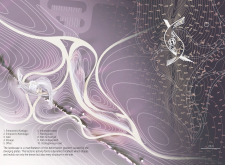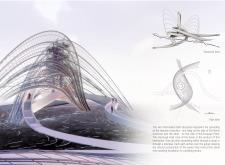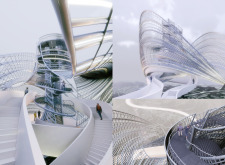5 key facts about this project
"Divergence" primarily represents the interaction between the North American and Eurasian tectonic plates, highlighting the dynamic nature of the landscape. The architecture embodies the concept of geological movement, translating this into a physical structure that flows and bends, much like the earth underneath. The design serves multiple functions, from providing amenities for visitors to creating spaces that foster connection with the surrounding environment. The overall aim is to create a dialogue between the architectural form and the natural setting, encouraging visitors to reflect on the sites’ geological history while engaging in recreational and educational activities.
The building features an innovative layout that incorporates organic forms and fluid lines, capturing the essence of the volcanic landscape. Notably, the roofline undulates, resulting in a visually intriguing silhouette that both stands out in the environment and harmonizes with it. The use of steel as the primary structural material allows for structural resilience while accommodating wide spans and open spaces internally. The design integrates extensive use of glass, ensuring that natural light floods the interior, creating warm and welcoming environments while offering unobstructed views of the breathtaking landscape.
Inside, the spatial organization encourages exploration and interaction. Curved pathways guide visitors through the building, leading them to tiered observation areas and communal spaces that emphasize gathering and sharing experiences. These areas are designed to facilitate movement and conversation, mirroring the interconnectedness of the geological processes that inspired the architecture. The tiered structure of the interior not only maximizes visibility but also creates a sense of continuity, inviting users to engage with both the architecture and its surroundings.
The outdoor integration of "Divergence" is a pivotal aspect of its design. The architectural pathways extend into the landscape, encouraging a seamless transition between built and natural environments. Gathering spots are incorporated into the design, allowing visitors to connect with the unique characteristics of the site, whether observing geological features or enjoying the natural beauty of the region. This thoughtful interrelation between architecture and geology resonates with anyone who walks through the site.
Materials chosen for the project were selected for both their functional properties and their ecological considerations. Steel provides the necessary strength and flexibility to withstand the region's geological challenges. Concrete, used for foundational elements and walkways, ensures durability against shifting earth. Reinforced plastics contribute to lightweight features without sacrificing rigidity, while the extensive use of glass creates transparency that integrates the building with its surrounding environment.
Unique design approaches in "Divergence" include an emphasis on sustainability and local material use, aligning with contemporary architectural practices that prioritize ecological responsibility. The building not only adapts to the existing landscape but also promotes an awareness of environmental stewardship among its users. By celebrating the unique geological narrative of North Iceland, "Divergence" serves not just as a functional space but as a narrative tool, encouraging visitors to learn more about the dynamic earth beneath their feet.
To fully appreciate the intricacies of this architectural project, exploring the architectural plans, sections, and designs can provide a deeper understanding of the ideas that shaped its development. Engaging with the visual and conceptual elements of "Divergence" can enhance one’s appreciation for the relationship between architecture and the natural world, showcasing how thoughtful design can harmonize with the forces of nature. For further insights into the project, we invite you to explore its presentation, which captures the essence of this remarkable architectural endeavor.


