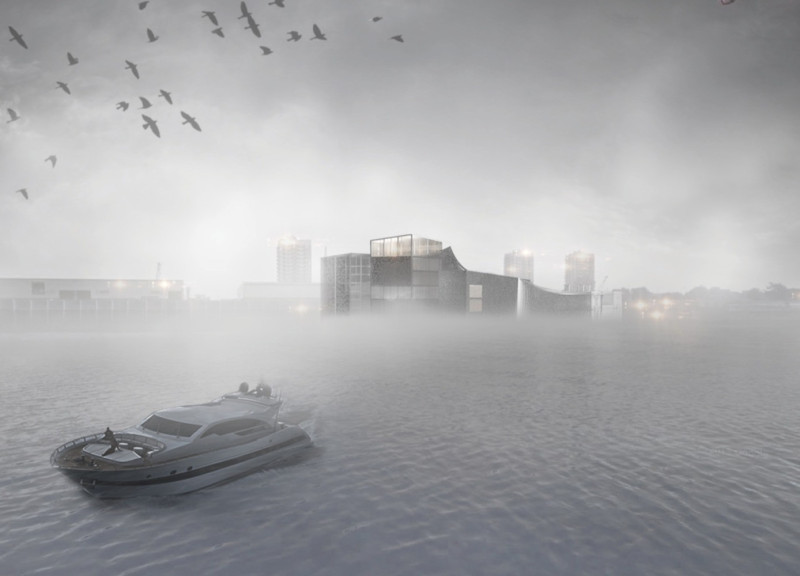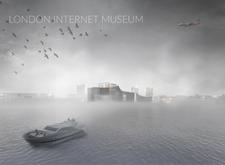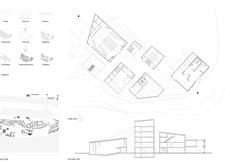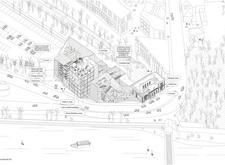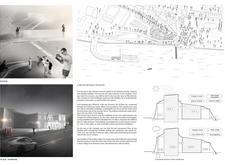5 key facts about this project
The design of the museum reflects the core themes of connectivity and interaction. Its architecture features a curvilinear form that symbolizes the fluidity and intricacies of digital communication. This form allows for an inviting atmosphere, encouraging visitors to move freely through the space while engaging with the exhibits and one another. The open layout fosters interaction among visitors, highlighting the collaborative essence of the internet.
Architectural elements of the museum are purposefully designed to enhance the visitor experience. The façade, composed largely of glass, serves to connect the interior with the exterior environment, creating a sense of transparency and openness. This choice of material not only invites natural light into the exhibition spaces but also visually integrates the museum with the vibrant context of London. The use of glass helps signify the internet’s ability to bridge distances and create networks, embodying the project’s fundamental themes.
Inside the museum, various functional areas are designed to cater to a broad range of educational experiences. Exhibition halls showcase the evolution of the internet, featuring interactive displays and multimedia presentations that allow visitors to explore this vast subject matter in an engaging way. Additionally, dedicated spaces for workshops and community events are incorporated into the design, emphasizing the museum's role as a hub for public engagement with technology and digital literacy.
The architectural approach taken here emphasizes sustainable practices through the use of eco-friendly materials. Steel and concrete are utilized for the structural framework, providing the necessary durability while allowing for innovative design solutions. The project also incorporates natural fibers and recycled materials, underscoring a commitment to environmental responsibility and reflecting current trends in sustainable architecture.
An important aspect of the museum's design is its integration of spaces that encourage learning both individually and collaboratively. For instance, open studios and learning labs are equipped with the latest technology, facilitating hands-on experiences for visitors of all ages. These areas provide opportunities for personal exploration and creative experimentation, reinforcing the idea that learning about the internet and technology should be active and participatory.
In conclusion, the London Internet Museum stands as a forward-thinking architectural project that highlights the profound impact of the internet on contemporary life. Through its commitment to connectivity, education, and sustainability, the museum represents a significant addition to London's cultural landscape. Readers interested in delving deeper into architectural plans, sections, designs, and ideas are encouraged to explore the project presentation for a comprehensive understanding of its significance and innovative approach to architectural design.


