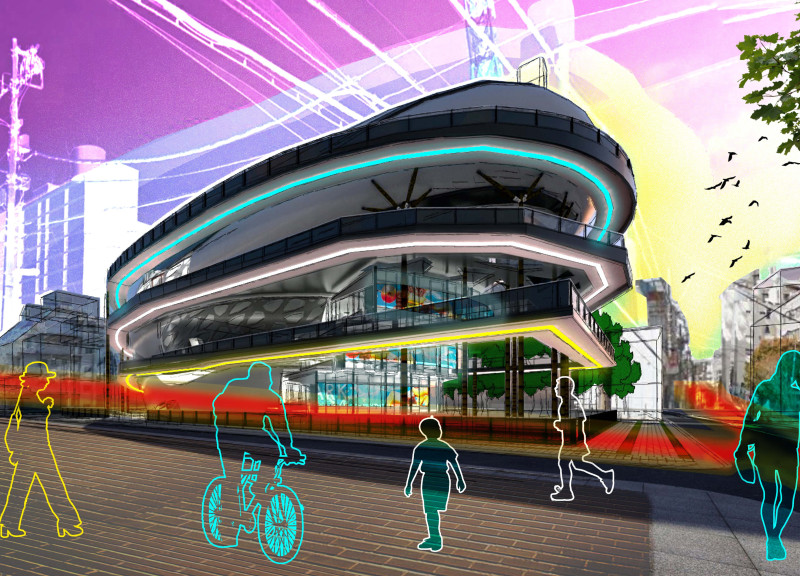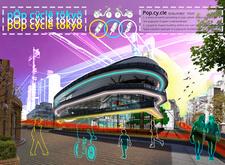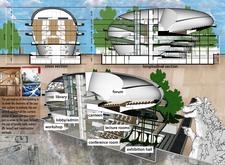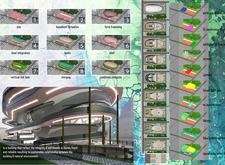5 key facts about this project
Functionally, Pop Cycle Tokyo is envisioned as a multifunctional hub that caters to diverse community needs. It includes spaces such as a library, exhibition hall, lecture rooms, workshops, and social areas, all designed to promote learning, creativity, and cultural exchange. The library serves as a quiet retreat for study and reflection, while the exhibition hall accommodates contemporary art and cultural displays, providing a platform for local artists and community engagement. These spaces are thoughtfully arranged to encourage movement and interaction among visitors, illustrating the commitment to creating a welcoming atmosphere.
The architectural design features a cohesive blend of form and materiality. The building's curves and fluid shapes evoke a sense of movement, reminiscent of bicycle motion, which aligns with the cycling theme of the project. The integration of glass in the façade reflects a desire for transparency and connection with the surrounding urban environment, allowing natural light to permeate the interiors while maintaining a visual link between outside and in. This not only enhances visibility but also engages pedestrians, drawing them into the space.
Importantly, the use of locally sourced materials such as wood and concrete reflects a dedication to sustainability and supports the local economy. The warm qualities of wood are utilized in interior spaces, creating inviting and tactile areas for collaboration and study. Steel components are employed for structural integrity, balancing durability with a modern aesthetic. Concrete elements contribute to the building's stability, ensuring it stands resilient in the bustling urban landscape.
One unique design approach employed in Pop Cycle Tokyo is its emphasis on vertical circulation, promoting accessibility and fluidity within the space. Stairs, ramps, and open pathways connect the various levels and functions, encouraging exploration and engagement. This thoughtful circulation design not only aids in movement but also enhances the overall experience of the space, making it accessible to people of all ages and abilities.
The project's strategic location within Tokyo further amplifies its significance. By positioning itself in a vibrant urban center, Pop Cycle Tokyo aims to contribute to the cycling culture and promote sustainability through improved access for cyclists and pedestrians. The surrounding landscaped areas incorporate green pathways, bicycle lanes, and gathering spots, encouraging a healthy lifestyle and community connection. This focus on outdoor spaces fosters an environment conducive to social interaction while enhancing biodiversity in the urban setting.
In summary, Pop Cycle Tokyo is a tangible representation of modern architectural practices aligned with community needs and cultural appreciation. This project emphasizes the importance of engaging spaces that promote social interaction and sustainability while honoring local heritage. For those interested in architectural exploration, further insights can be gained by reviewing the architectural plans, sections, designs, and ideas that underpin this project. Engaging with these materials will deepen the understanding of how architecture can respond to urban challenges and enhance community life.


























