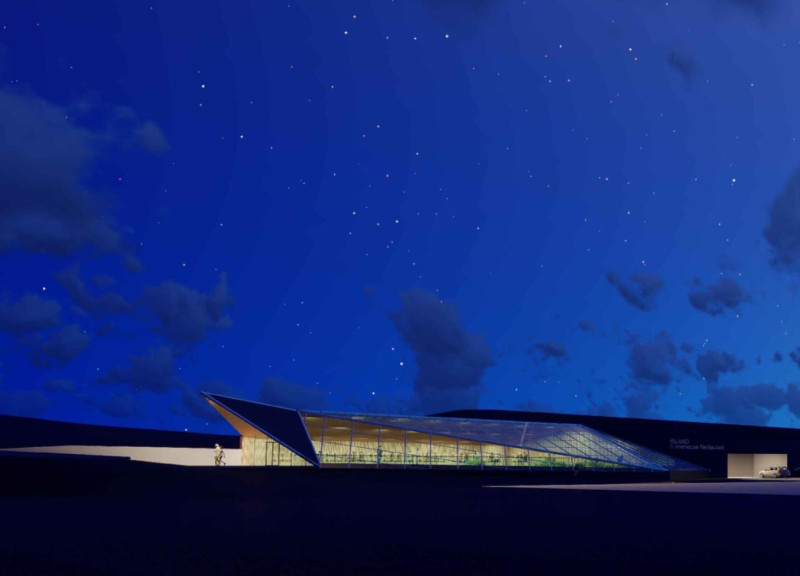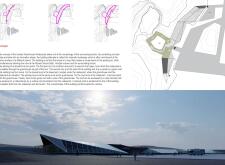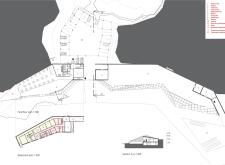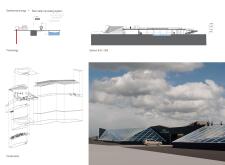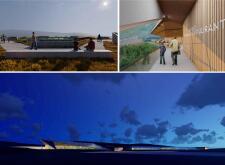5 key facts about this project
Sustainable Design Integration
One of the distinguishing features of the Iceland Greenhouse Restaurant is its integration of sustainable design principles. The structure employs geothermal energy for heating and cooling, directly addressing the energy demands characteristic of the Icelandic climate. A rainwater harvesting system further showcases the project’s commitment to environmental stewardship. The green roof not only contributes to insulation but also promotes biodiversity by allowing local vegetation to thrive on the building’s surface. This interplay of architecture and ecological functions positions the restaurant as a model for sustainable practices in remote areas.
Spatial Organization and User Interaction
The spatial composition of the Iceland Greenhouse Restaurant enhances the visitor experience through careful organization. The building consists of four levels: the basement accommodates kitchen facilities and the greenhouse, which underscores the farm-to-table philosophy; the main entrance serves as the primary access point for visitors; the restaurant level features expansive glass facades for optimal views of the natural surroundings; and the observation deck provides panoramic vistas of the nearby volcanic landscape. By facilitating a direct connection to nature, the architectural design invites guests to immerse themselves in the unique setting, while also fostering a communal dining experience.
To gain deeper insights into the architectural design, consider exploring the architectural plans, architectural sections, and architectural ideas that detail this project further, revealing the thoughtful processes behind its unique design and operational functionality.


