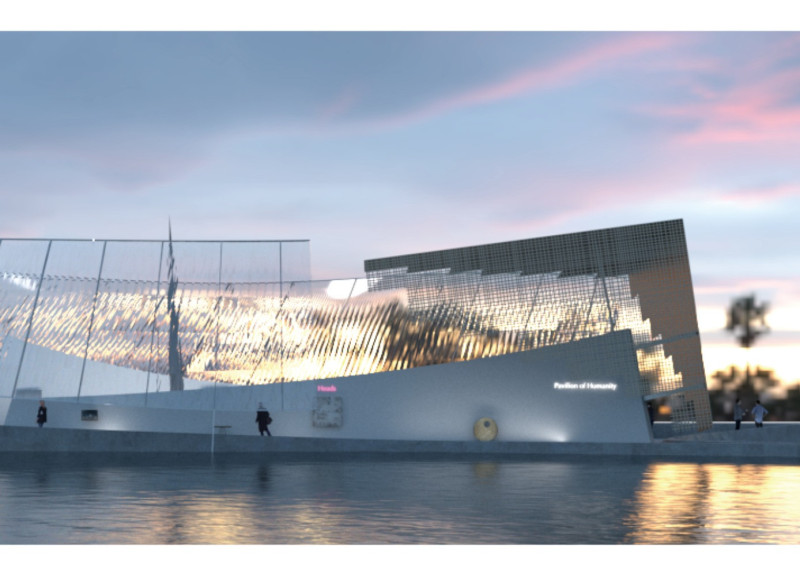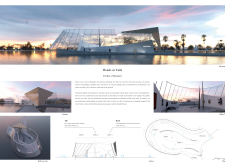5 key facts about this project
This architectural project features two contrasting volumes symbolizing its core themes. The “Heads” section presents a fluid, curved form, characterized by extensive glass façades. This transparency fosters a sense of openness and connectivity, underscoring the positive narratives of art, technology, and community spirit. In contrast, the “Tails” volume adopts a more rigid, fragmented form, representing the ominous realities of war, conflict, and health crises. This embodiment of duality makes the pavilion unique, setting it apart from typical architectural designs that focus solely on aesthetics or function.
The internal layout is crucial to the pavilion's purpose. It incorporates separate galleries, with Gallery 1 dedicated to positive human achievements and Gallery 2 focused on societal challenges. Each space is designed to stimulate dialogue through careful spatial organization, allowing visitors to traverse between themes while fostering introspection. Paths are subtly inclined, guiding visitor movements and enhancing overall engagement with the exhibited narratives.
In terms of materiality, the pavilion utilizes glass, concrete, wood, and steel. Glass plays a significant role in establishing a sense of lightness and visibility, while concrete provides structural solidity, representing resilience. Wood elements add warmth, inviting community interaction, and steel frameworks support the architectural integrity of the roof structure. The careful selection and combination of materials also emphasize the thematic dichotomy present within the design.
A notable aspect of this project lies in its approach to addressing social issues through architecture. By integrating dual narratives within a cohesive structure, the pavilion encourages visitors to confront uncomfortable truths while also inspiring hope. The design thus reflects an understanding of architecture as a medium for dialogue and an instrument for change.
For a comprehensive understanding of the "Heads or Tails" Pavilion of Humanity, it is recommended to explore the architectural plans, sections, and detailed designs. Delving into these elements will provide a clearer view of the project’s unique attributes and the thoughtful architectural ideas behind it.























