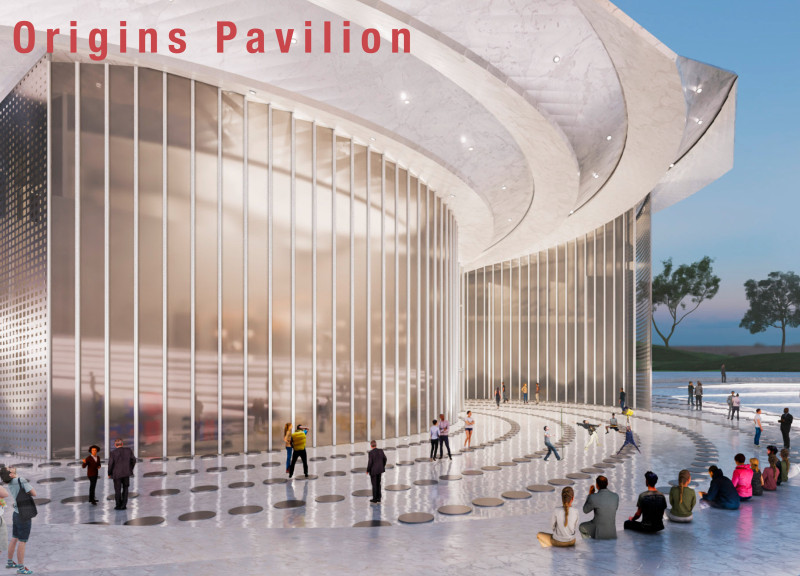5 key facts about this project
The design concept of the Origins Pavilion is founded on the principles of the Fibonacci Sequence, which symbolizes order and growth found in natural occurrences. This mathematical undercurrent influences not just the aesthetic qualities of the building but also the visitor experience, guiding them through a thoughtfully crafted journey. As guests traverse the spiral form of the structure, they are encouraged to reflect on the ongoing narrative of evolution, making connections between their own experiences and the larger story of human existence.
A notable aspect of the pavilion is its strategic layout that seamlessly integrates various functional spaces, such as galleries and performance areas. The Gallery of Educators, for instance, focuses on interactive displays aimed at enhancing understanding of human development. Similarly, the Gallery of Lifestyle showcases the diversity of human societies, while the Gallery of Achievements celebrates pivotal milestones throughout human history. Together, these spaces create an immersive and educational experience, reinforcing the pavilion's role as a cultural hub.
The material selection in the pavilion contributes significantly to both its aesthetic and functional qualities. Transparent glass walls enhance openness and invite natural light into the structure, which not only makes the interior feel more welcoming but also allows the surrounding landscape to become part of the exhibition. Meanwhile, robust concrete and steel provide a strong framework that supports the unique curvilinear forms, demonstrating the project’s commitment to both durability and innovative design. Natural stone and wood further enrich the interior atmosphere, introducing warmth and a tactile connection to the environment.
The pavilion also features an outdoor amphitheater designed to host community events and performances, reinforcing the theme of social interaction. This space is carefully integrated with landscaped pathways that echo the spiral motif of the overall design. It serves to connect visitors with nature and each other, enhancing the communal experience that the pavilion aims to foster.
Unique design approaches are evident throughout the Origins Pavilion, not least in its incorporation of mathematical principles into architectural form, which aids in creating a cohesive and thoughtful structure. Additionally, the project uniquely conveys a welcome message to potential visitors, including extraterrestrial life, through its patterns and organized spatial arrangement. This element sets the pavilion apart, positioning it as a forward-thinking structure that engages with philosophical inquiries about human existence.
The focus on sustainability is another important aspect of this architectural project. The design incorporates features such as solar panels and sustainable technologies, reflecting a modern understanding of environmental responsibility. This commitment to sustainability not only enhances the performance of the building but also aligns with the overarching theme of humanity’s relationship with the Earth.
The Origins Pavilion stands as a comprehensive architectural achievement, synthesizing elements of design, education, and sustainability. Its architectural plans and sections reveal a complex interplay of space and function, encouraging an exploration of human narratives. The pavilion invites visitors to deepen their understanding of its offerings and engage with its architectural ideas. For those interested in gaining further insights into this project, reviewing the architectural designs and details will provide a more comprehensive look at the innovative approaches and thought processes behind this significant work.























