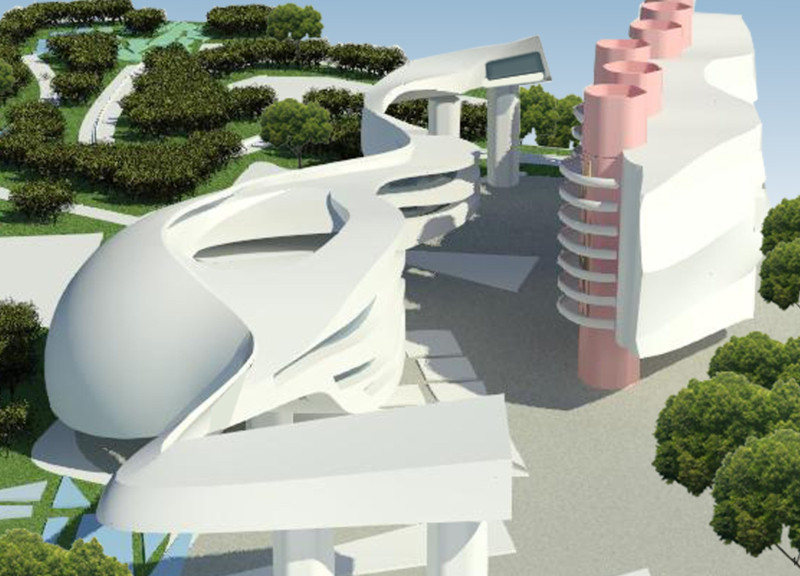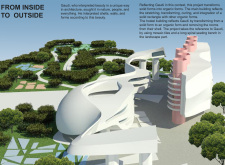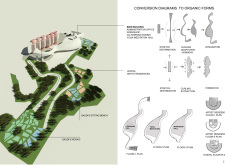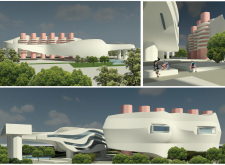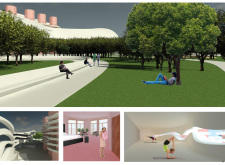5 key facts about this project
At its core, the architecture represents an evolution of traditional typologies into fluid, curvilinear forms that enhance the user experience while maintaining structural integrity. The primary building serves multiple functions, including administrative offices, workshops, and spaces dedicated to yoga and meditation, thereby catering to diverse activities within a unified environment. The design promotes a seamless flow between indoor and outdoor areas, encouraging occupants to engage with their surroundings while enjoying the benefits of natural light and open vistas.
The artist hostel is another vital aspect of the project, aimed at providing a tranquil setting for creative individuals. The layout of the residences is intentionally crafted to foster community interaction while also allowing for personal retreat. By strategically positioning communal spaces near individual units, the design promotes collaboration among residents, enhancing the overall artistic environment.
One of the unique design approaches employed in this project is the use of organic forms that echo natural structures. The transition from rigid geometric shapes to soft, flowing lines is carefully executed, drawing inspiration from elements found in nature, such as shells and foliage. This approach not only creates visually appealing architecture but also resonates with the site’s ecological context, reinforcing the idea that built environments should complement their natural surroundings.
Materiality plays a crucial role in the overall aesthetic and functional performance of the architecture. The use of reinforced concrete provides the necessary strength for the structural elements while allowing for the intricate shapes characteristic of the design. Expanses of glass are incorporated throughout the buildings to maximize daylighting and establish a visual connection with the outdoors. Additionally, mosaic tiles, influenced by Gaudí's artistry, adorn various surfaces, creating patterns that engage the senses and invite exploration. The inclusion of metal elements offers structural support while subtly adding a contemporary touch to the overall design.
The landscaping is intricately woven into the project, with pathways that meander through green spaces, offering opportunities for contemplation and interaction. A notable feature is the incorporation of “Gaudí’s Sitting Bench,” made of continuous forms that provide functional seating within the landscape while echoing the organic fluidity of the overall design.
This architectural project emphasizes sustainability as a guiding principle. By integrating green spaces and promoting natural ventilation, the design minimizes energy consumption and enhances the well-being of its users. The careful orchestration of built and natural environments encourages occupants to embrace both the artistry of the architecture and the serenity of the landscape.
In summary, this project is a testament to the thoughtful integration of form, function, and environment in contemporary architecture. It serves not only as a venue for artistic expression and creativity but also as a model for how architecture can harmonize with its surroundings. For those interested in delving deeper into this inspiring project, please explore the architectural plans and sections available for further insights into the innovative design ideas and details that have shaped this unique endeavor.


