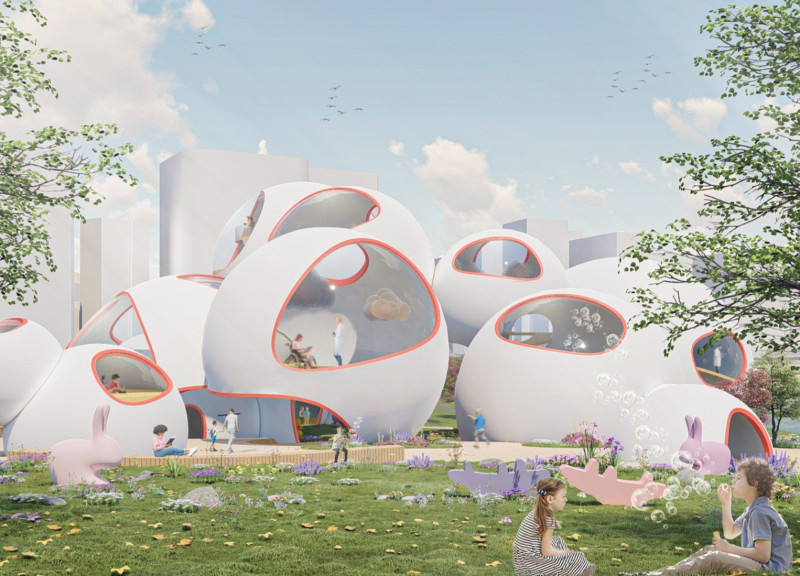5 key facts about this project
At its core, "The Bubbles" serves as a refuge that blends clinical functionality with a vibrant, engaging atmosphere. The project’s overall form is reminiscent of bubbles, suggesting notions of lightness and playfulness, which serve to uplift the emotional state of its occupants. The design incorporates organic shapes and curves that veer away from the rigid lines commonly associated with medical buildings. This thoughtful approach results in spaces that feel more like home and less like an institutional setting.
The functionality of "The Bubbles" is multi-dimensional. The layout is carefully organized to foster interaction among children, families, and caregivers while retaining private spaces for reflection and quiet time. Common areas, designed for group activities and socialization, enhance community connections. These spaces facilitate a sense of togetherness, providing opportunities for shared experiences, such as story time, therapeutic play, and family gatherings. In contrast, private rooms are crafted to provide peace and intimacy, featuring large windows that invite natural light and bring in views of the surrounding garden, reinforcing a sense of connection with nature.
The materials chosen for this project significantly contribute to its identity. Using reinforced concrete ensures structural durability while maintaining the necessary flexibility in design to support the various shapes. Expansive glass elements are incorporated not just for aesthetics but also for their ability to foster transparency and openness, inviting the outside world in. High-density foam and softly textured fabrics create inviting play areas that prioritize safety and comfort for the children. These materials are thoughtfully selected to enhance the tactile experience of the environment, making it more engaging for its young users.
What truly distinguishes "The Bubbles" is its approach to emotional and psychological well-being. By prioritizing a design that resonates with the childhood experience, the architecture goes beyond mere function. It considers the fears and anxieties children may face in a hospice setting and actively works to alleviate those through whimsical design choices, vibrant colors, and engaging landscapes. The surrounding gardens serve as extensions of therapy, offering opportunities for outdoor play, exploration, and interaction with nature, which can be immensely beneficial for psychological healing.
The community engagement aspect of "The Bubbles" is also notable. By fostering spaces for interaction, the architecture encourages family unity and communal support, reinforcing the idea that no child or family should navigate their journey alone. The design invites visitors to feel welcomed, thus helping to normalize the processes that take place within the hospice, challenging the stigma that often accompanies such environments.
In summary, "The Bubbles" is a project that elegantly balances the need for clinical efficiency with a child-centric design ethos. The creative architectural solutions employed reflect a deep understanding of the complexities faced by terminally ill children and their families. This thoughtful melding of form, function, and emotional sensitivity positions the project as an exemplar of what capable architecture can achieve in sensitive contexts. Readers are encouraged to explore the detailed project presentation to gain deeper insights into its architectural plans, sections, designs, and ideas, further appreciating the thoughtful intentions behind this innovative children’s hospice.























