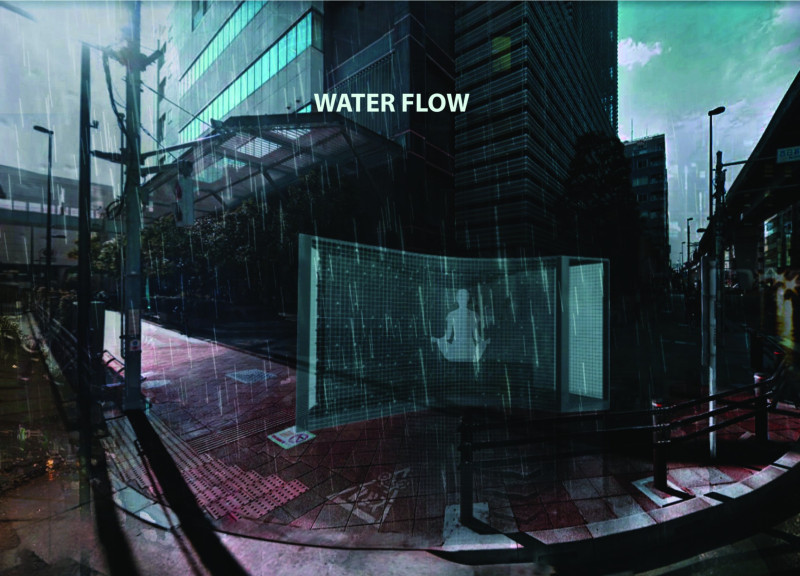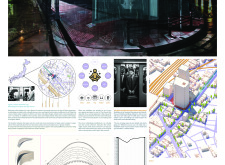5 key facts about this project
At its core, the project represents a deeper understanding of how architecture can facilitate a relationship between city dwellers and the natural world. Water, as both a literal and symbolic focus, invites a dialogue about resource management and ecological awareness. This focus is not merely about aesthetics; it serves a functional purpose in addressing some of the pressing challenges faced by urban landscapes, such as flooding and water conservation. Through innovative design, the project showcases how architecture can respond to these challenges while enhancing the quality of public and private spaces.
The function of the project extends beyond its physical structure. It serves as a multi-faceted environment that encourages reflection, relaxation, and social interaction. Communal areas are thoughtfully incorporated, inviting users to engage not only with the built environment but also with each other. This social dimension is critical, as it fosters a sense of community and belonging within the bustling urban context of Tokyo.
The design features several noteworthy elements that contribute to its overall impact. Curvilinear forms characterize the building's structure, reminiscent of flowing water, which adds a dynamic quality to the project. These organic shapes break away from traditional angular designs, creating a more fluid visual experience that resonates with the natural theme. Textures play a prominent role as well, with various materials chosen to evoke the tactile experience of water. This deliberate choice promotes sensory engagement, allowing occupants to connect more intimately with their environment.
Materiality within the project is another highlight. The careful selection of materials such as glass, steel, concrete, wood, and various aquaculture elements encompasses both functionality and aesthetic appeal. Glass is used extensively to create transparent surfaces that invite light into the interior while offering views to the outside, thus blurring the boundaries between in and out. Steel lends structural stability, while concrete establishes a grounded presence in the urban landscape. Wood is strategically applied to introduce warmth and a sense of natural presence, fulfilling the need for a connection to nature amidst the surrounding city.
The integration of water features is essential to the project’s identity. Channels and basins are thoughtfully incorporated into the landscape, encouraging the movement and presence of water throughout the design. These features serve both aesthetic and practical purposes, such as supporting rainwater harvesting systems that underline the project’s commitment to sustainability. By designing with water in mind, the architecture promotes a narrative about resource conservation and environmental stewardship, reinforcing the importance of adaptive solutions in urban planning.
A unique aspect of the design approach is its responsiveness to environmental conditions. Innovative building technologies enhance the sustainability of the project, potentially incorporating systems that adapt according to weather fluctuations. This forward-thinking approach exemplifies how modern architecture can address the complexities of climate change while remaining functional and accessible to users.
Located in the Akarenga City area, the project not only reflects the architectural trends of the region but also tackles significant urban challenges. The design serves as a proactive response to issues pertaining to water management, illustrating how thoughtful architecture enriches the urban experience while promoting a deeper understanding of ecological balance.
For those interested in exploring this project further, reviewing the architectural plans, architectural sections, and various architectural designs can provide valuable insights into the design principles and innovative ideas that underpin this compelling work. Engaging with these elements will offer a clearer perspective on how this project exemplifies the integration of sustainability, community, and cultural relevance within the framework of contemporary architecture.























