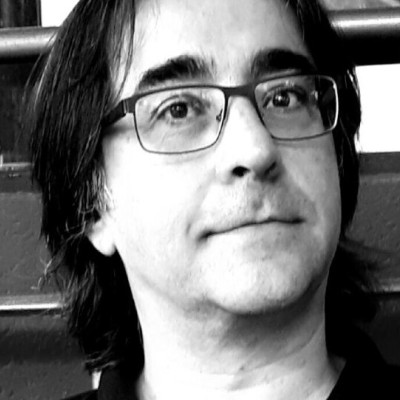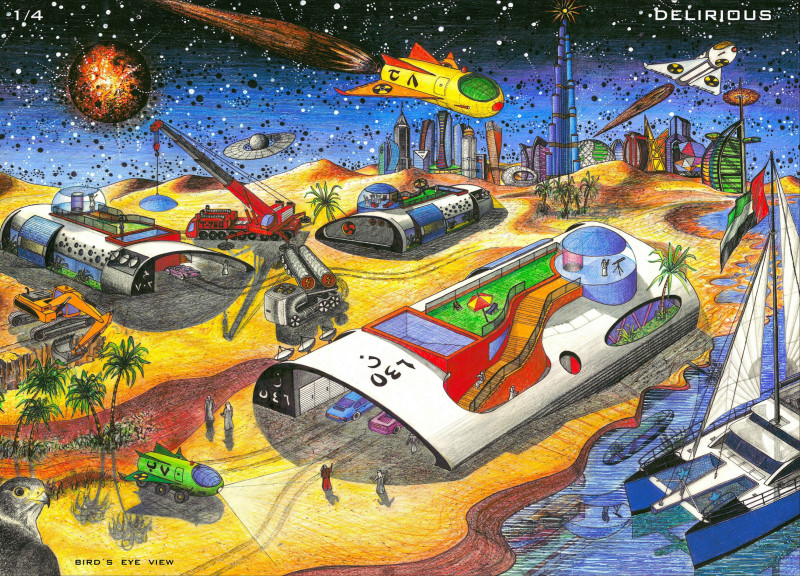5 key facts about this project
At the heart of the project is a clear representation of adaptability and fluidity. The architecture is characterized by curved, sculptural shapes that deviate from traditional rectangular designs, symbolizing a break from conventional norms and an embrace of new possibilities. This approach is not merely aesthetic; it serves to enhance the functionality of the space, allowing for diverse activities and interactions among inhabitants. Each structure is meticulously designed to address specific needs, from living spaces to communal areas, all while fostering a sense of community.
The materials selected for the construction of “Delirious” contribute significantly to its identity. Glass plays a crucial role by not only providing transparency and allowing natural light to flow into interior spaces but also creating visual connectivity with the exterior environment. Metal serves as a primary structural component, ensuring durability while imparting a modern industrial feel. Composite panels are thoughtfully chosen for their thermal insulation properties, promoting energy efficiency. Furthermore, eco-friendly materials such as solar tiles and geothermal systems enhance the sustainability of the project, demonstrating a commitment to environmentally responsible architecture.
Design elements such as meandering pathways and integrated gardens bolster the connection to nature, reinforcing the biophilic design principles embedded within the project. The layout encourages movement and exploration, inviting residents to engage with their environment actively. Interior spaces are carefully considered, with living areas designed to promote social interaction. The inclusion of outdoor spaces, aligned with natural landscaping, creates inviting areas for relaxation and reflection. Elevated ceilings and strategically placed windows contribute to openness and ventilation, enhancing the overall experience of those using the space.
Unique design approaches distinguish "Delirious" from typical architectural offerings. The collective emphasis on organic forms serves to shake off the rigidity of conventional structures, suggesting a more dynamic and flexible living experience. Moreover, the project integrates advanced technological solutions, such as smart home systems and automated features, keeping pace with contemporary urban needs. This blend of innovative design and practicality positions "Delirious" as a forward-thinking project poised to respond to both current and future demands in architectural spaces.
The aesthetic appeal of "Delirious" is complemented by its iconic visual presence. The combination of geometry, materiality, and color enhances its striking facade—a design that can evoke curiosity and interest within the urban fabric it inhabits. By addressing and respecting the environment, this project simultaneously serves as an architectural landmark and a functional community space.
For those interested in delving deeper into the project's intricacies, exploring the architectural plans, sections, and various design elements will provide valuable insights. Engaging with the specific architectural ideas presented in "Delirious" can illuminate the nuances of this thoughtful and imaginative approach to contemporary living.


 Miguel Angel Alonso Velasco
Miguel Angel Alonso Velasco 























