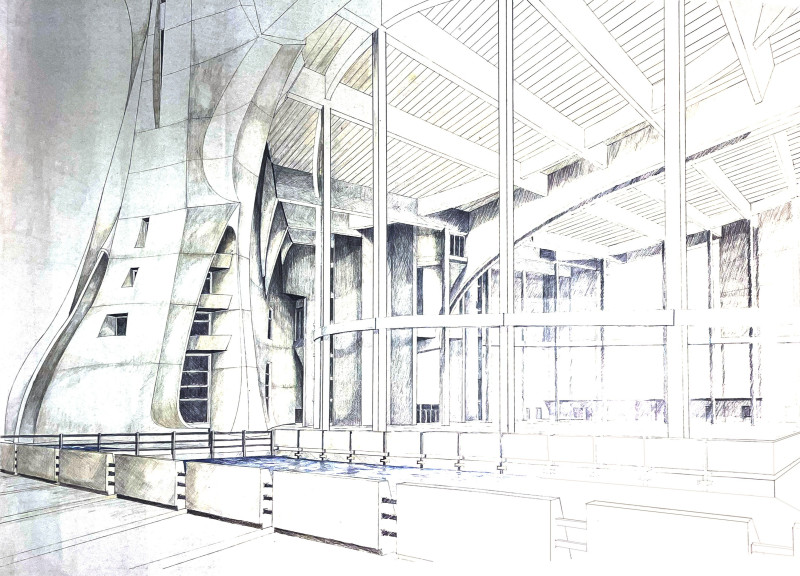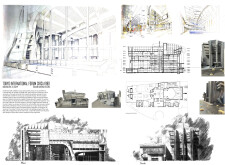5 key facts about this project
**Overview**
The Tokyo International Forum, completed in 1996 and designed by architect Rafael Viñoly, is located in the central district of Tokyo, Japan. This multifaceted complex functions as a conference center, exhibition space, and concert venue, aiming to facilitate a variety of events in a dynamic urban environment. The architectural intent centers on creating an accessible and adaptable space that encourages interaction among visitors while reflecting the cultural context of the city.
**Architectural Form and Spatial Organization**
The design features a distinct curvilinear roof structure made from glass and steel, which mimics the form of a sail and serves as both a functional shelter and a striking visual element. The central atrium, with its soaring ceilings and expansive glass surfaces, ensures ample natural light and fosters an inviting atmosphere. The spatial organization promotes efficient circulation through clear pathways that guide visitors within the building, utilizing exposed steel beams to enhance the industrial aesthetic and structural integrity.
**Materiality and Sustainable Design**
Material selection is integral to the design’s functionality and artistic expression. Glass plays a crucial role in the façade and roof, enhancing visibility and connecting the interior with the surrounding environment. Structural steel elements provide necessary support while contributing to the overall contemporary design. Concrete is utilized in key structural components, reinforcing the sense of permanence. The incorporation of natural light and ventilation systems is designed to minimize reliance on artificial lighting and climate control, reflecting a commitment to sustainable architectural practices.




















































