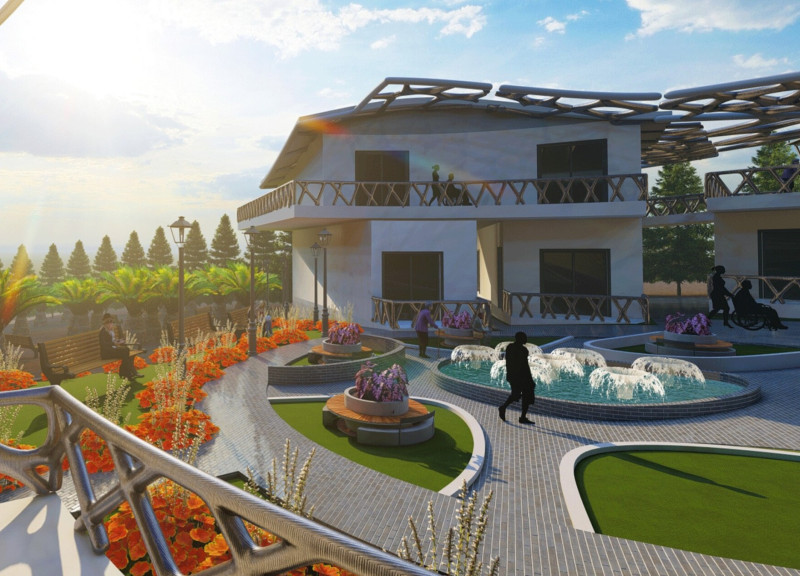5 key facts about this project
The building’s layout consists of circular clusters that are interconnected by pathways, allowing for easy movement and accessibility. This spatial organization fosters a sense of belonging as residents navigate through the different areas. At the core of the design is a central courtyard that serves as a gathering space for the community. This thoughtfully landscaped area features greenery and comfortable seating, making it an inviting place for residents to relax, socialize, and participate in activities. The integration of natural elements into the design not only elevates the aesthetic appeal but also contributes to the well-being of the residents, creating a calm and restorative environment.
In terms of materiality, the project utilizes a careful selection of materials that align with its vision of sustainability and warmth. White concrete forms the primary structure, providing a clean, modern aesthetic while ensuring durability. Glass panels are strategically placed to welcome natural light, enhancing the openness of the interior spaces and fostering a connection with the outdoor environment. Wood cladding adds a tactile quality to the building, balancing the modern elements with a sense of warmth and comfort. Additionally, stone paving is used for the pathways, echoing the local landscape and promoting a harmonious integration with the surroundings.
The exterior design features curvilinear roof lines that resemble natural forms, facilitating an engaging interplay of light and shadow throughout the day. This organic approach not only contributes to the visual appeal but also offers practical benefits, such as improved ventilation and natural climate control. Surrounding the building, a thoughtfully curated landscape with a variety of plant species enhances the overall experience for residents, providing beautiful views and shaded areas that encourage outdoor activities.
One of the unique aspects of this architectural project is its focus on visibility and accessibility. Each residential unit is designed with unobstructed views of the surrounding landscape, promoting a sense of tranquility and connection to nature. The open layout encourages social engagement, allowing residents to easily access communal spaces and partake in shared activities. This deliberate design choice addresses the often-overlooked issue of isolation among elderly populations, contributing to a more vibrant community life.
The architectural design is also informed by the local climate of Barreiros, which features mild, wet winters and hot, dry summers. This understanding of the environmental context has led to the incorporation of natural ventilation and shading solutions, ensuring comfort for residents throughout the year. By prioritizing thermal efficiency and sustainability, the design reflects a commitment to creating a responsible building that operates in harmony with its surroundings.
Ultimately, the elderly home project in Barreiros stands as a meaningful contribution to the architectural landscape, embodying principles of community, sustainability, and well-being. This facility not only meets the needs of its residents but also provides a model for future designs in residential care. For those interested in exploring the intricate details of this project further, including architectural plans, architectural sections, and architectural designs, a thorough presentation awaits your review. Engaging with these elements will offer deeper insights into the innovative ideas and practical solutions embedded in this thoughtful architectural endeavor.


























