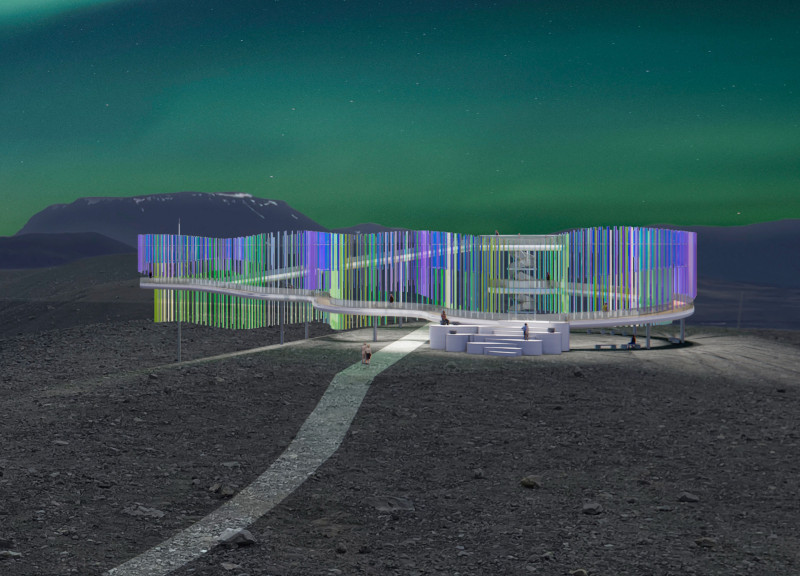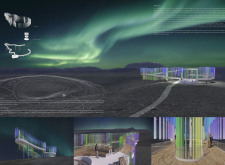5 key facts about this project
Functionally, the pavilion serves multiple purposes, including a lookout point, an educational resource, and a contemplative space. Designed with organic lines that echo the fluid movement of the auroras, it creates a seamless connection between the built environment and its natural surroundings. This design concept invites visitors to experience both the architecture and the landscape as an integrated entity, enhancing their understanding and appreciation of their environment.
The architectural design features a carefully crafted structure with curvilinear forms that mimic the undulating nature of the auroras. This approach fosters an inviting atmosphere that encourages exploration and social interaction. The pavilion is divided into distinct zones, including observation areas for visitors, educational exhibits that discuss the science behind the auroras, and spaces for quiet reflection. Each of these areas is strategically designed to accommodate different activities and visitor experiences while maintaining a sense of unity throughout the project.
Material selection plays a crucial role in the pavilion's overall design. The use of glass and acrylic panels in the façade allows for a dynamic interplay of light and color, creating an immersive visual experience. These materials reflect the changing qualities of light throughout the day, simulating the enchanting hues of the auroras. The transparent surfaces ensure that visitors feel connected to the environment while also allowing for natural illumination, minimizing the need for artificial lighting during daylight hours.
The structural framework, made from steel, offers the necessary support to withstand harsh weather conditions common in the area. This thoughtful combination of materials enhances both the durability and the aesthetic value of the pavilion. Additionally, the use of sustainable wood for flooring and seating areas introduces warmth and comfort, reinforcing the project’s connection to the natural environment.
One unique aspect of the Northern Lights Pavilion is its innovative use of lighting integrated throughout the design. The lighting systems within the glass panels adapt to various time frames and weather conditions, creating an atmospheric experience that changes throughout the day. This adaptability not only enhances the pavilion's visual appeal but also provides an ongoing engagement for visitors, encouraging them to return and experience the space in different contexts.
The overall design philosophy prioritizes sustainability and environmental consciousness. By employing materials that are eco-friendly and construction methods that respect local ecosystems, the project stands as an example of modern architectural practices that are mindful of their footprints. The Northern Lights Pavilion invites visitors to appreciate the connection between architecture and nature and fosters a deeper understanding of the significance of preserving such environments.
For those interested in exploring this project further, a detailed review of the architectural plans, sections, designs, and underlying ideas will provide deeper insights into the thought processes and methodologies that shaped the Northern Lights Pavilion. This exploration can enrich one’s understanding of how architecture can effectively engage with and celebrate the natural world.























