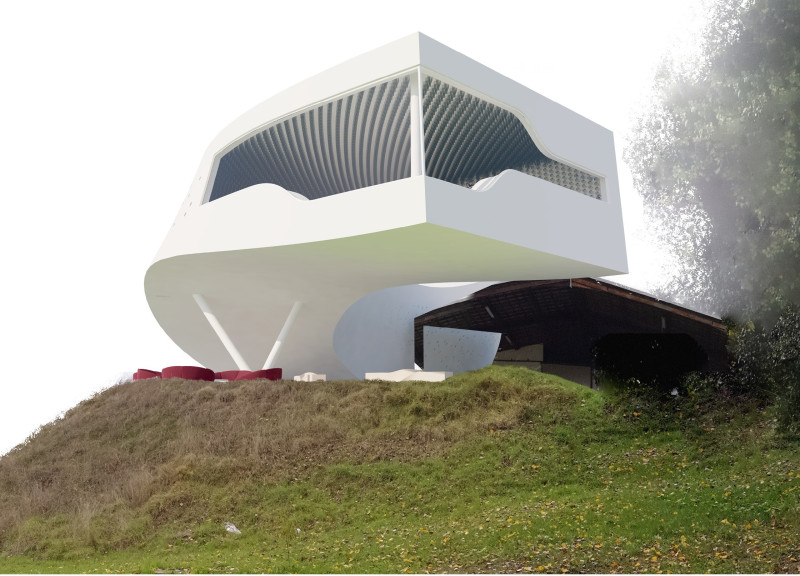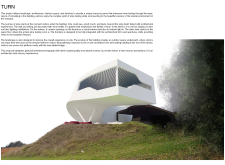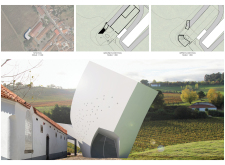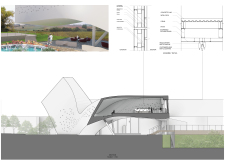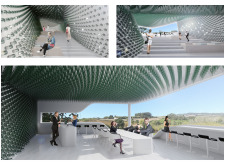5 key facts about this project
The facility is characterized by an organic form, which contrasts with the conventional rigid structures often found in winery architecture. The design promotes a fluid movement throughout the space, allowing visitors to enjoy wine tasting in a setting that reflects the natural contours of the vineyard. Large glass surfaces facilitate natural light penetration, enhancing the ambient atmosphere while providing unobstructed views of the vineyard.
The TURN project represents a modern interpretation of the winery experience, where architecture plays a critical role in narrating the story of wine production. Key functional areas within the building include tasting rooms, exhibit spaces for wine bottle displays, and social areas for events. The layout is strategically designed to guide visitors through various sensory experiences, including visual interaction with wine and sensory engagement with architectural surfaces.
Unique Design Elements
The design approach of TURN departs significantly from traditional winery architecture through its emphasis on various sensory engagements. The use of glass, concrete, and metal creates a multifaceted interaction with the elements of the surrounding landscape. The architecture integrates the idea of viewing wine as an art form, where the display of wine bottles serves not only as storage but as a pivotal design element.
The architectural form reflects the movement and flow of wine itself, utilizing curves and open spaces that evoke the sensations associated with tasting. This contrasts with linear, compartmentalized winery designs, offering a modern take that resonates with contemporary audiences seeking immersive experiences. The creation of outdoor terraces and viewing platforms is intentional, fostering an appreciation of the vineyard landscape while further enhancing the tasting experience.
Materiality and Sustainability
Material selection in the TURN project adheres to principles of sustainability while ensuring durability and aesthetic coherence. The primary materials include glass for visual transparency and interaction with the environment, concrete for structure, metal for flooring and roofing, and gypsum wall panels for interior finishes. These materials contribute to an overall design that minimizes energy consumption by optimizing natural light and ventilation.
The project’s layout efficiently supports its functions while maintaining a seamless flow from one area to another. The careful arrangement of tasting rooms and social areas encourages interaction and exploration among visitors, enhancing their experience within the space.
For further details on the architectural plans, sections, and designs of TURN, consider exploring the project presentation. It provides comprehensive insights into the unique architectural ideas that define this innovative wine tasting facility.


