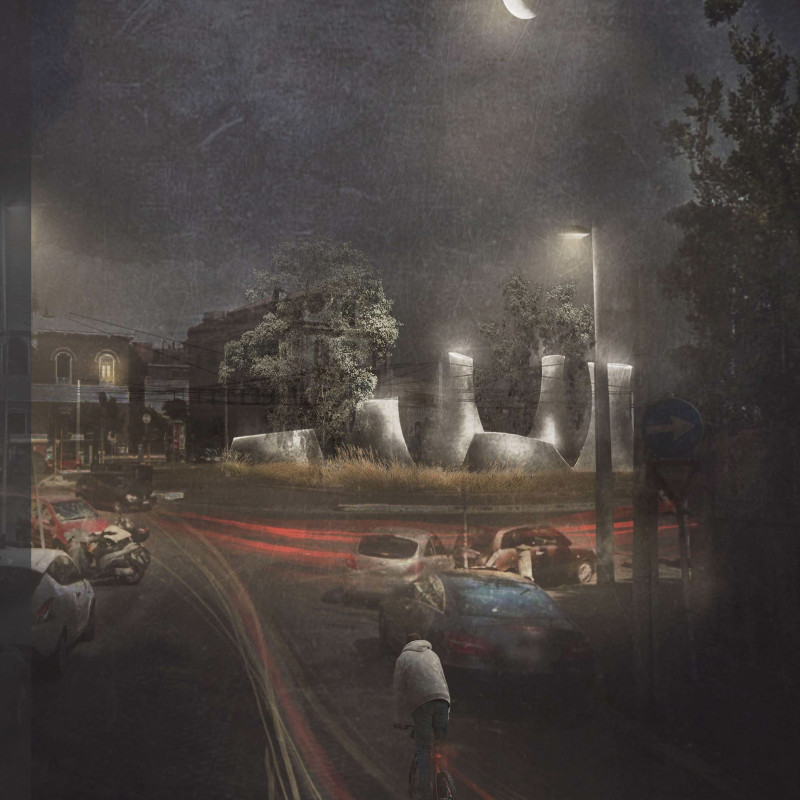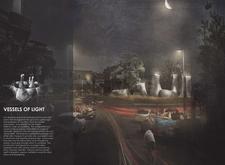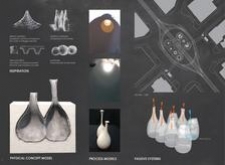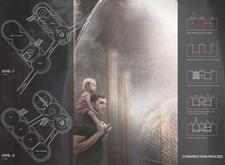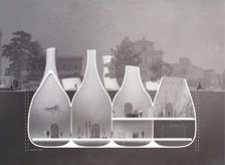5 key facts about this project
The architecture serves multiple functions, including spaces for social activities, performance areas, and gathering spots that encourage community engagement. The design philosophy centers on promoting interaction while ensuring that the space remains versatile and inviting to a broad audience.
The overall structure consists of several key elements that contribute to its unique character. The layout features a system of interlinked vessels that descend into the ground, creating a seamless transition between the public realm and the building's interior. These vessels are strategically placed to optimize natural light and ventilation, allowing occupants to experience the intersection of architecture and nature within urban life. This approach not only symbolizes the gathering of light but also embodies the idea of inclusivity, reflecting the diverse community it serves.
A significant aspect of the design is its materiality. The project employs a combination of traditional and innovative materials, most notably concrete and glass-fiber reinforced concrete (GFRC). The latter allows for the creation of organic forms while maintaining structural integrity. This innovative technique takes cues from historical precedents, such as the works of renowned architects known for unique form explorations. The use of earth materials to integrate the structure with its landscape highlights a commitment to ecological sensitivity, displaying the project’s alignment with contemporary architectural ideas that emphasize sustainability and environmental awareness.
The design also incorporates water elements, such as reflecting pools, which enhance the overall experience. These features provide a calming presence and encourage contemplation, while their positioning throughout the site invites users to engage with the space from various angles. Such integration of water serves both functional and aesthetic purposes, fostering tranquility in a vibrant urban setting.
Architectural sections reveal further insights into the interplay of spaces within the project. Multi-level configurations allow for diverse functionalities, establishing areas for relaxation, social interaction, and cultural activities. Public walkways weave through the site, establishing a connection that invites exploration and discovery. This thoughtful arrangement emphasizes a seamless flow between spaces, ensuring that individuals feel welcomed regardless of their purpose for visiting.
Light plays a critical role in the design, accentuating the quality of space and enhancing the overall experience. Driven by an intention to harness natural illumination, the structure utilizes openings and skylights purposefully, creating a dynamic relationship between indoors and outdoors. This focus on passive design principles not only reduces energy consumption but also creates a nurturing atmosphere for community involvement.
Unique design approaches are evident throughout the project, particularly in how the form interacts with the topography and pedestrian traffic. The architecture does not simply occupy space; instead, it enhances the landscape and responds to its context. This sensitivity ensures that the design speaks to its surroundings while encouraging a sense of belonging among users.
In summary, "Vessels of Light" stands as a testament to contemporary architectural practices, blending functionality, responsiveness, and aesthetic appeal. The project's commitment to fostering community engagement, promoting environmental sustainability, and integrating light and space creates an enriching public experience. For a deeper understanding of its design, readers are encouraged to explore the project presentation, including architectural plans, architectural sections, architectural designs, and architectural ideas, to gain comprehensive insights into this thoughtfully crafted project.


