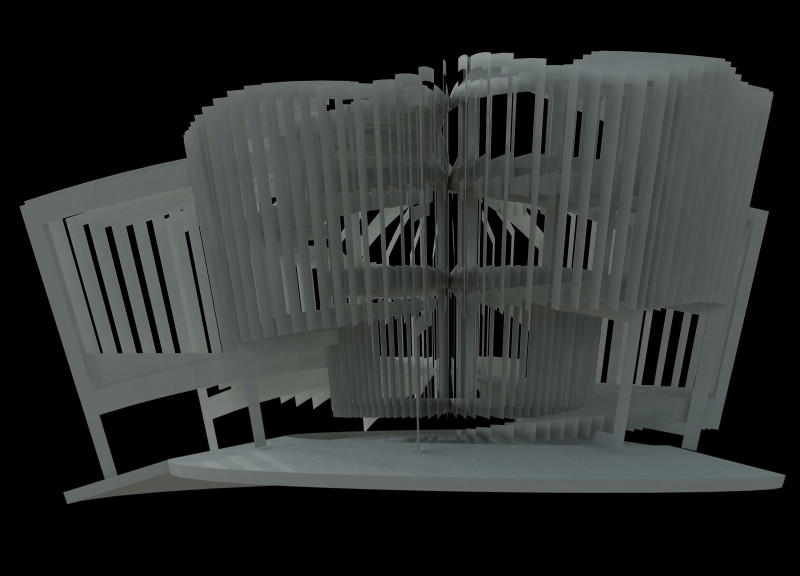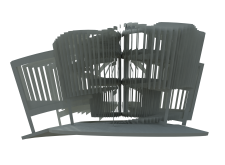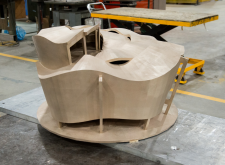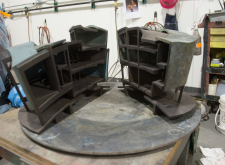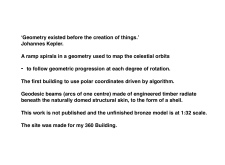5 key facts about this project
The architectural design aims to facilitate diverse uses, accommodating various activities while providing a seamless flow of movement throughout the space. The key elements of the project include a series of layered surfaces and curvilinear forms that enhance the overall experience. These geometric configurations invite users to interact with the space in meaningful ways, fostering a sense of exploration and engagement. The incorporation of engineered timber beams in a radial arrangement is particularly noteworthy, as it highlights a sophisticated understanding of structural integrity while allowing for expansive open areas within the building.
The materiality of the project is another significant aspect that warrants attention. The choice of engineered timber not only responds to the need for durability and sustainability but also allows for creative expression through its natural warmth and texture. The transition from softer materials, such as clay, used in early modeling, to more robust applications like bronze, signifies a progression from the conceptual to the tangible. This thoughtful selection of materials contributes to the building's character, making it both inviting and functional.
Unique design approaches are evident throughout the project. The application of geometric principles reflects a commitment to innovation in architecture, where traditional forms are adapted through modern technological advancements. The use of digital modeling techniques to explore the spatial relationships within the design illustrates a keen awareness of the potentials offered by contemporary tools. Furthermore, the project demonstrates an ability to balance aesthetic aspirations with practical needs, ensuring that the building serves its intended purpose effectively.
The architectural plans provide a clear representation of the project's layout and functional zones, while the architectural sections reveal the interplay of light, space, and materials within the structure. The architectural designs embody a concept that encourages interaction and community engagement, inviting viewers to appreciate the intricate balance of form and function. Through this multidisciplinary approach, the project stands as a testament to the evolving nature of architecture, where design is informed by both scientific inquiry and artistic expression.
This project not only addresses immediate functional needs but also engages with broader themes of sustainability and connectivity to the environment. By incorporating natural forms and exploring the potentials of innovative materials, the design invites a dialogue about the role of architecture in contemporary society. To gain deeper insights into the intricacies of this architectural endeavor, readers are encouraged to explore the project presentation, examining the architectural plans, sections, designs, and ideas to appreciate the depth and thoughtfulness embedded within the work.


