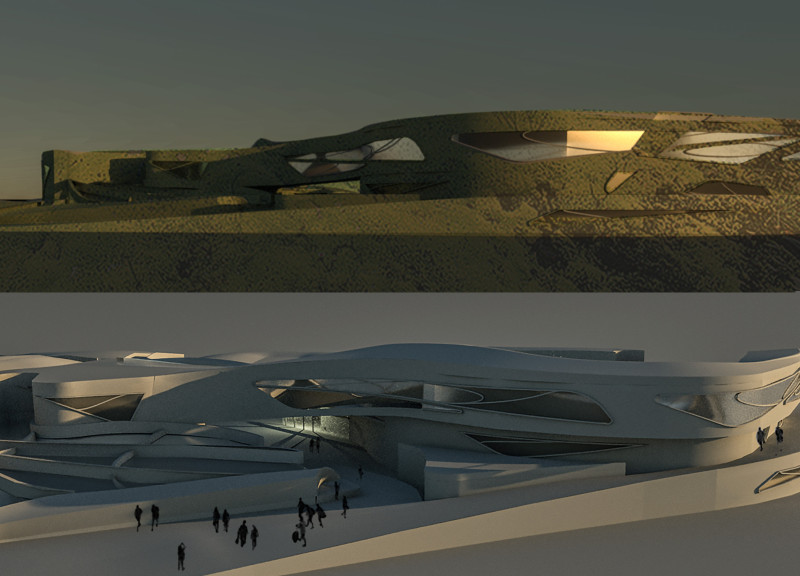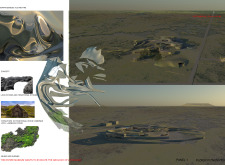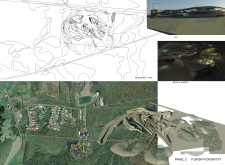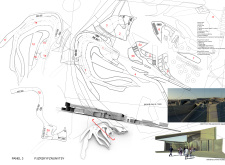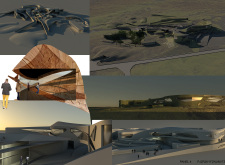5 key facts about this project
Functionally, the museum serves as an interactive cultural center providing educational opportunities through exhibitions, workshops, and community events. It is designed to accommodate a variety of activities, including art displays, public lectures, and environmental seminars, thereby promoting an understanding of the forces that shape the earth and our artistic interpretations of these phenomena. The layout incorporates flexible spaces that can adapt to different events, ensuring the museum remains relevant and engaging throughout its lifespan.
The architectural design is characterized by a series of fluid forms that mimic landscapes shaped by natural elements. These curvilinear structures eschew traditional linear layouts in favor of a holistic approach that harmonizes with the topography. The architects have taken great care to integrate the museum into its environment, reinforcing the notion of architecture as an extension of the landscape rather than an imposing presence. Visitors entering the museum are guided through a seamless transition between the interior and exterior, facilitating a deeper appreciation for the site’s natural beauty.
One of the pivotal elements of the design is the emphasis on natural materials. The project utilizes LaVix stones and laminated wood, ensuring sustainability while providing a tactile richness to the building’s surfaces. The incorporation of glass elements enhances the connection with the outdoor environment, allowing natural light to pervade the space while offering panoramic views of the surrounding landscape. This careful selection of materials harmonizes with the theme of geological evolution, as they reflect the colors and textures found in the earth.
The architectural design also places significant importance on light. The buildings are arranged to maximize daylight while considering the seasonal changes that affect light quality. Skylights and strategically placed openings create dynamic lighting conditions that evolve throughout the day, enriching the visitor experience. By fostering a warm, inviting atmosphere, the museum encourages exploration and contemplation, inviting guests to linger and engage with the exhibits more thoughtfully.
In terms of unique design approaches, the museum stands out through its commitment to sustainability and environmental consciousness. The architectural strategies implemented here go beyond simply being eco-friendly; they immerse the visitor in an experience that underscores the significance of the natural world. The project transcends traditional architectural boundaries by establishing a dialogue between the built environment and geological phenomena.
This project is not just an architectural accomplishment; it is a visual narrative that conveys the symbiotic relationship between humans and nature. The architecture invites onlookers to reflect on the forces of creation and destruction that shape both the earth and our cultural heritage. As the museum unfolds its various spaces and experiences, it encourages visitors not only to appreciate art but also to understand the intricate connection we share with our environment.
For those interested in exploring the architectural plans, sections, and designs that illustrate the project’s conceptual framework, a detailed examination of these elements will provide further insights into the thoughtful design decisions made throughout the development of this museum. Engaging with the architectural ideas presented will deepen your appreciation of how this project aligns with its landscape while showcasing the possibilities inherent in contemporary museum design.


