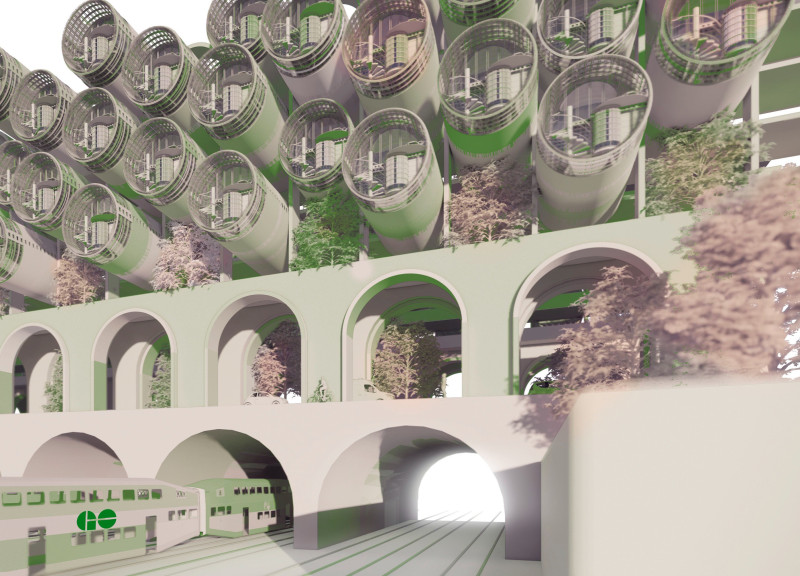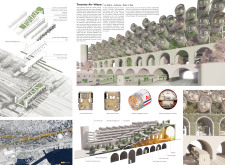5 key facts about this project
The project functions as a multi-use development, harmonizing living spaces, public amenities, and transport accessibility. By stacking residential units above transit corridors, the architecture optimizes urban space, facilitating not only housing but also social engagement areas.
Design Elements and Materials
The structure prominently features double-curved shapes that create a striking silhouette against the urban skyline. The design incorporates modular living units, which are strategically positioned to enable customization based on resident needs and preferences. The integration of substantial glass surfaces maximizes natural light, contributing to the overall well-being of residents.
Key materials employed in the project include concrete for structural stability, glass for transparency and light, and steel for supporting the innovative fuselage-style residential units. Additionally, the use of greenery helps to enhance environmental quality and contributes to urban biodiversity.
Innovative Features
This project is distinguished by its unique approach to urban housing. The combination of residential units with direct access to transit networks minimizes reliance on private vehicles, fostering a sustainable approach to urban living. The design's adaptability is evident in its modular components, which can be reconfigured as housing demands shift over time.
Public spaces integrated within the project create opportunities for social interaction and community building. Markets and event areas promote a culture of engagement, contrasting traditional residential designs that often isolate residents.
In summary, the Toronto Air-Ways project stands out due to its innovative architectural techniques that address both residential and community needs. To gain deeper insights into the architectural plans, sections, designs, and ideas that shape this project, readers are encouraged to explore the full presentation of the Toronto Air-Ways project.























